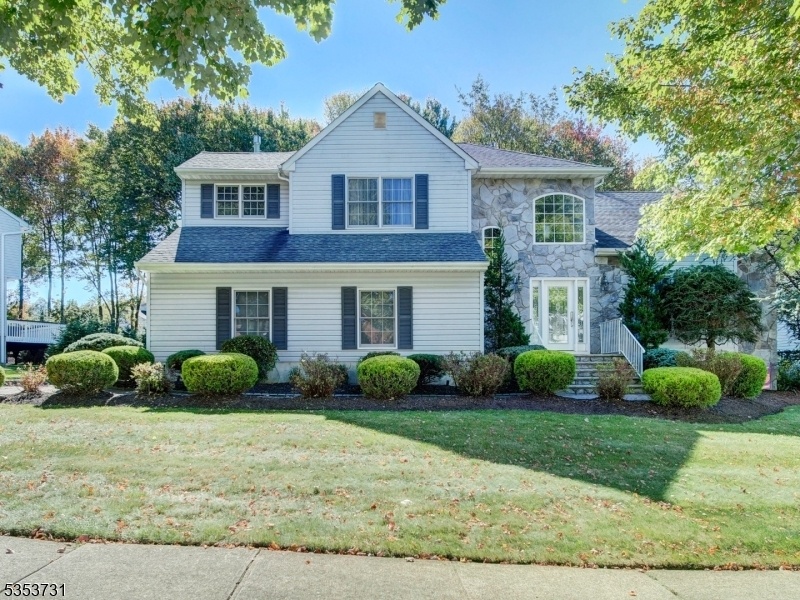3 Tamarack Dr
Roxbury Twp, NJ 07876












































Price: $829,900
GSMLS: 3959240Type: Single Family
Style: Colonial
Beds: 4
Baths: 2 Full & 1 Half
Garage: 2-Car
Year Built: 1997
Acres: 0.32
Property Tax: $15,234
Description
Expect To Be Impressed By This Beautiful Home Located In The Heart Of Desirable,sought-after Succasunna Section Of Roxbury Twsp. It Sits On A Flat Lot W A Tree-lined Backyard. This Gem Features 4 Bdrms, 2.5 Baths & Many Of Today's Buyers' Must Haves.it Showcases The Most Amazing Great Rm Expansion Off The Back Of The House (foundation Also Expanded Providing More Space In Finished Basement) This Stunning Rm Is Perfect For Entertaining, Boasting A Gorgeous Gas Fireplace With Stone Facade, High Ceiling, Solid Heart Pine Wide Plank Flooring & Built-in Shelving. It Is Surrounded By Windows, Providing An Abundance Of Natural Light. It Leads To Large Paver Patio/yard. The Kitchen & Family Room Have Been Renovated With Timeless Choices. Generous Sized Laundry/mud Room Is A Stylish Functional Space Boasting Efficient Storage Cabinetry, Cubbies, Benches & Lockers. 2 Story Foyer, Formal Living & Dining Rooms & Powder Room Complete The 1st Level. Ascend To 2nd Flr To Inviting Double Door Entry To Primary Suite Featuring Spacious Bedroom, 2 Lrg Closets & Huge Full Bath W Dual Vanity, New Sinks & Faucets, Shower & Soaking Tub. 3 Other Bdms & Main Bath Complete 2nd Flr. Full Finished Basement Provides Add'l Living Space Incl A Beautiful Wine Rm & Huge Exercise/storage Room.live Here W Peace Of Mind Having Whole House Generator & Public Utilities.1/2mile From Elementary School, Mins To Horseshoe Lake Rec Complex, Shopping & Major Routes For Easy Commute.
Rooms Sizes
Kitchen:
19x17 First
Dining Room:
14x12 First
Living Room:
16x14 First
Family Room:
27x20 First
Den:
20x14 First
Bedroom 1:
16x13 Second
Bedroom 2:
13x12 Second
Bedroom 3:
14x11 Second
Bedroom 4:
13x13 Second
Room Levels
Basement:
Exercise,RecRoom,SeeRem,Storage
Ground:
n/a
Level 1:
Den,DiningRm,Foyer,GarEnter,GreatRm,Kitchen,Laundry,LivingRm,MudRoom,Pantry,PowderRm
Level 2:
4 Or More Bedrooms, Bath Main, Bath(s) Other
Level 3:
n/a
Level Other:
n/a
Room Features
Kitchen:
Center Island, Pantry, Separate Dining Area
Dining Room:
Formal Dining Room
Master Bedroom:
Full Bath, Walk-In Closet
Bath:
Soaking Tub, Stall Shower
Interior Features
Square Foot:
n/a
Year Renovated:
n/a
Basement:
Yes - Finished, Full
Full Baths:
2
Half Baths:
1
Appliances:
Carbon Monoxide Detector, Dishwasher, Dryer, Microwave Oven, Range/Oven-Gas, Refrigerator, Self Cleaning Oven, Washer
Flooring:
Carpeting, Tile, Wood
Fireplaces:
2
Fireplace:
Family Room, Gas Fireplace, Great Room
Interior:
CODetect,FireExtg,CeilHigh,SecurSys,SmokeDet,StallTub,StereoSy,TubShowr,WlkInCls,WndwTret
Exterior Features
Garage Space:
2-Car
Garage:
Built-In,DoorOpnr,InEntrnc
Driveway:
2 Car Width, Blacktop
Roof:
Asphalt Shingle
Exterior:
Stone, Vinyl Siding
Swimming Pool:
n/a
Pool:
n/a
Utilities
Heating System:
2 Units, Baseboard - Hotwater
Heating Source:
Gas-Natural
Cooling:
2 Units, Multi-Zone Cooling
Water Heater:
Gas
Water:
Public Water
Sewer:
Public Sewer
Services:
Cable TV Available, Fiber Optic Available
Lot Features
Acres:
0.32
Lot Dimensions:
n/a
Lot Features:
Level Lot
School Information
Elementary:
Jefferson Elementary School (K-5)
Middle:
Eisenhower Middle School (7-8)
High School:
Roxbury High School (9-12)
Community Information
County:
Morris
Town:
Roxbury Twp.
Neighborhood:
Succasunna
Application Fee:
n/a
Association Fee:
n/a
Fee Includes:
n/a
Amenities:
n/a
Pets:
n/a
Financial Considerations
List Price:
$829,900
Tax Amount:
$15,234
Land Assessment:
$114,500
Build. Assessment:
$439,700
Total Assessment:
$554,200
Tax Rate:
2.75
Tax Year:
2024
Ownership Type:
Fee Simple
Listing Information
MLS ID:
3959240
List Date:
04-28-2025
Days On Market:
0
Listing Broker:
KELLER WILLIAMS METROPOLITAN
Listing Agent:












































Request More Information
Shawn and Diane Fox
RE/MAX American Dream
3108 Route 10 West
Denville, NJ 07834
Call: (973) 277-7853
Web: DrakesvilleCondos.com




