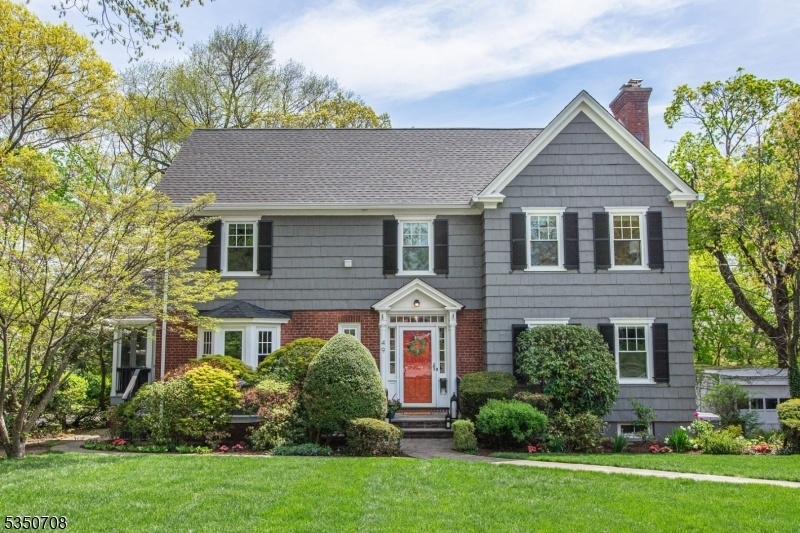49 Forest Ave
Glen Ridge Boro Twp, NJ 07028


















































Price: $1,399,000
GSMLS: 3959101Type: Single Family
Style: Colonial
Beds: 6
Baths: 3 Full & 2 Half
Garage: 2-Car
Year Built: 1934
Acres: 0.25
Property Tax: $33,834
Description
A Rare Gem On One Of Glen Ridge's Most Coveted, Idillic Tree-lined Streets: The Iconic Forest Ave! The Curb Appeal Is Undeniable, Enhanced By Meticulously Curated Landscaping Designed To Bloom In Waves Through Every Season, Creating An Ever-changing, Enchanting Backdrop. Exquisite 6-bedroom, 3.2-bath Colonial Where Timeless Elegance And Classic Charm Meet Modern Luxury.the Grand Foyer Flows Into An Oversized Formal Living Room Which Expands Into A More Comfortable, Yet Sophisticated, Fam Room. Vintage French Doors Open Onto The Stunning, Formal Dining Room Where You Can Admire The Breathtaking Nyc Skyline Views While Surrounded By Lush Greenery.a Chef-designed Kitchen Features Top-tier Appliances & Stylish Center Island, Along With A Huge Pantry, Dining Area And A Convenient Mud Room. Upstairs, The Dream-worthy Primary Suite Stuns With A Luxurious Spa Bath And An Enviable Walk-in Closet. Three Additional Bedrms & A Stylish Full Bath Complete The 2nd Fl, While The Private 3rd Level Offers Two More Bedrooms And A Full Bath Ideal For Guests. The Lower Level Features A Rec Room\gym For Effortless Entertaining And Direct Access From The 2car Attached Garage. Outside,experience Unmatched Serenity And Style: A Nyc-facing Deck Perfect For Al Fresco Dining, Cozy Screened-in Porch & A Secret Garden With Both Manicured Lawn And Enchanting Landscaping Create An Outdoor Oasis. All Just Steps From The Direct Nyc Train And Part Of One Of The Highest-rated Schools In The Nation.just Sublime!
Rooms Sizes
Kitchen:
First
Dining Room:
First
Living Room:
First
Family Room:
First
Den:
First
Bedroom 1:
Second
Bedroom 2:
Second
Bedroom 3:
Second
Bedroom 4:
Second
Room Levels
Basement:
GarEnter,Media,PowderRm,Storage,Utility,Walkout,Workshop
Ground:
n/a
Level 1:
DiningRm,Vestibul,FamilyRm,Foyer,Kitchen,LivingRm,MudRoom,Pantry,Screened
Level 2:
4 Or More Bedrooms, Bath Main, Bath(s) Other, Laundry Room
Level 3:
2 Bedrooms, Attic, Bath(s) Other, Storage Room
Level Other:
n/a
Room Features
Kitchen:
Center Island, Eat-In Kitchen, Pantry, Separate Dining Area
Dining Room:
n/a
Master Bedroom:
Full Bath, Walk-In Closet
Bath:
Bidet, Stall Shower
Interior Features
Square Foot:
n/a
Year Renovated:
2016
Basement:
Yes - Finished-Partially, Full, Walkout
Full Baths:
3
Half Baths:
2
Appliances:
Carbon Monoxide Detector, Dishwasher, Disposal, Dryer, Kitchen Exhaust Fan, Microwave Oven, Range/Oven-Gas, Refrigerator, Washer
Flooring:
Tile, Wood
Fireplaces:
1
Fireplace:
Living Room, Wood Burning
Interior:
BarDry,Bidet,Blinds,CODetect,FireExtg,CeilHigh,Skylight,SmokeDet,WlkInCls
Exterior Features
Garage Space:
2-Car
Garage:
Built-In,DoorOpnr,InEntrnc,Oversize
Driveway:
1 Car Width, Blacktop, Driveway-Exclusive
Roof:
Asphalt Shingle
Exterior:
Wood Shingle
Swimming Pool:
n/a
Pool:
n/a
Utilities
Heating System:
2 Units, Forced Hot Air
Heating Source:
Gas-Natural
Cooling:
2 Units, Central Air
Water Heater:
Gas
Water:
Public Water
Sewer:
Public Sewer
Services:
n/a
Lot Features
Acres:
0.25
Lot Dimensions:
78X140
Lot Features:
Skyline View
School Information
Elementary:
FOREST
Middle:
RIDGEWOOD
High School:
GLEN RIDGE
Community Information
County:
Essex
Town:
Glen Ridge Boro Twp.
Neighborhood:
n/a
Application Fee:
n/a
Association Fee:
n/a
Fee Includes:
n/a
Amenities:
n/a
Pets:
n/a
Financial Considerations
List Price:
$1,399,000
Tax Amount:
$33,834
Land Assessment:
$495,900
Build. Assessment:
$494,000
Total Assessment:
$989,900
Tax Rate:
3.42
Tax Year:
2024
Ownership Type:
Fee Simple
Listing Information
MLS ID:
3959101
List Date:
04-26-2025
Days On Market:
0
Listing Broker:
KELLER WILLIAMS - NJ METRO GROUP
Listing Agent:


















































Request More Information
Shawn and Diane Fox
RE/MAX American Dream
3108 Route 10 West
Denville, NJ 07834
Call: (973) 277-7853
Web: DrakesvilleCondos.com

