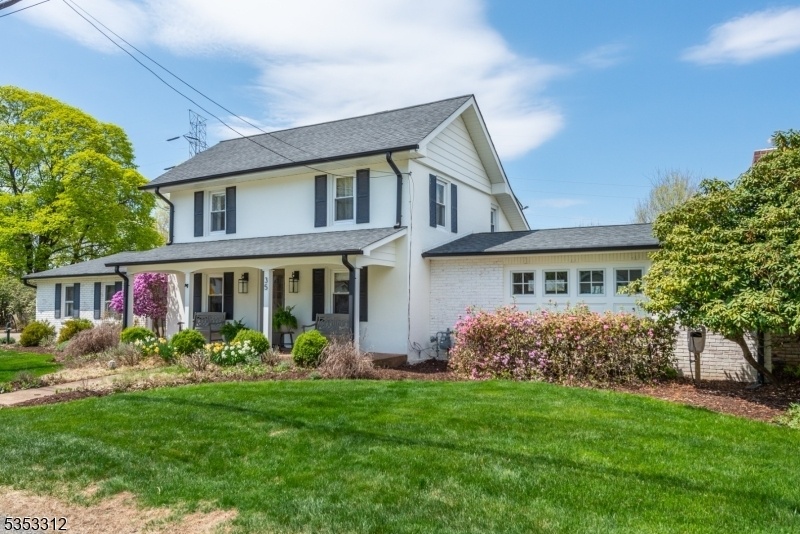35 Thomastown Rd
Mine Hill Twp, NJ 07803

































Price: $750,000
GSMLS: 3958837Type: Single Family
Style: Colonial
Beds: 4
Baths: 2 Full & 1 Half
Garage: 6-Car
Year Built: Unknown
Acres: 0.99
Property Tax: $9,824
Description
This Stunning Custom Colonial Home Offers Timeless Elegance And Modern Comfort On Nearly 1 Acre Of Flat, Fenced And Professionally Landscaped Land. Starting With The Main Home, There Are 4 Spacious Bedrooms & 1.1 Beautifully Renovated Baths. This Home Has Been Completely Updated Throughout With The Highest Quality Finishes. The Stunning Sun Filled Kitchen Is Sure To Please Your "inner Chef" Complete With "yorktowne" Cabinetry, Quartz Countertops, Professional Grade Exhaust Hood & Gas Range. Additionally, This Home Features A Formal Dining Room, Spacious Living Room With Cathedral Ceilings, Classic Custom Wood Beams And A Heat Producing "mendota" Gas Fireplace. As You Proceed Outdoors, You Will See Tons Of Beautiful Specimen Plantings, Gardens, A Fully Fenced Yard With A 6' Privacy Fence & Another Gorgeous Structure Complete With A Finished Room, Gorgeous Full Bath, A Fujitsu Ductless System Providing Ac And Heat As Well As An Oversized 4 Car Garage! So Many Possibilities! This Home Offers, Public Water, Natural Gas, Central Air And A New 4 Br Septic Completed In 2024. Patio With "sunsetter" Shade System. Rv Hook Up. Generator Plug Installed. Yard Complete With Automated Led Exterior Lighting And So Much More.
Rooms Sizes
Kitchen:
First
Dining Room:
First
Living Room:
First
Family Room:
First
Den:
First
Bedroom 1:
Second
Bedroom 2:
Second
Bedroom 3:
Second
Bedroom 4:
n/a
Room Levels
Basement:
n/a
Ground:
n/a
Level 1:
DiningRm,GarEnter,Kitchen,Laundry,LivingRm,Office,OutEntrn,RecRoom,Walkout
Level 2:
3 Bedrooms, Bath(s) Other
Level 3:
n/a
Level Other:
n/a
Room Features
Kitchen:
Breakfast Bar, Eat-In Kitchen, Separate Dining Area
Dining Room:
Formal Dining Room
Master Bedroom:
Half Bath
Bath:
n/a
Interior Features
Square Foot:
n/a
Year Renovated:
2023
Basement:
Yes - Crawl Space, Unfinished
Full Baths:
2
Half Baths:
1
Appliances:
Carbon Monoxide Detector, Dishwasher, Generator-Hookup, Kitchen Exhaust Fan, Microwave Oven, Range/Oven-Gas, Refrigerator
Flooring:
Carpeting, Vinyl-Linoleum, Wood
Fireplaces:
1
Fireplace:
Living Room
Interior:
CeilBeam,CODetect,FireExtg,Shades,SmokeDet,TubShowr
Exterior Features
Garage Space:
6-Car
Garage:
Attached,Detached,InEntrnc,Loft,Oversize,Tandem
Driveway:
2 Car Width, Blacktop, Gravel
Roof:
Asphalt Shingle
Exterior:
Aluminum Siding, Brick, Stucco, Wood
Swimming Pool:
No
Pool:
n/a
Utilities
Heating System:
1 Unit, Forced Hot Air
Heating Source:
Gas-Natural
Cooling:
1 Unit, Central Air
Water Heater:
Electric
Water:
Public Water
Sewer:
Septic 4 Bedroom Town Verified
Services:
Cable TV, Garbage Included
Lot Features
Acres:
0.99
Lot Dimensions:
n/a
Lot Features:
Level Lot
School Information
Elementary:
Canfield Avenue School (K-6)
Middle:
n/a
High School:
Dover High School (9-12)
Community Information
County:
Morris
Town:
Mine Hill Twp.
Neighborhood:
n/a
Application Fee:
n/a
Association Fee:
n/a
Fee Includes:
n/a
Amenities:
n/a
Pets:
n/a
Financial Considerations
List Price:
$750,000
Tax Amount:
$9,824
Land Assessment:
$163,800
Build. Assessment:
$170,600
Total Assessment:
$334,400
Tax Rate:
2.81
Tax Year:
2024
Ownership Type:
Fee Simple
Listing Information
MLS ID:
3958837
List Date:
04-24-2025
Days On Market:
5
Listing Broker:
KELLER WILLIAMS METROPOLITAN
Listing Agent:

































Request More Information
Shawn and Diane Fox
RE/MAX American Dream
3108 Route 10 West
Denville, NJ 07834
Call: (973) 277-7853
Web: DrakesvilleCondos.com




