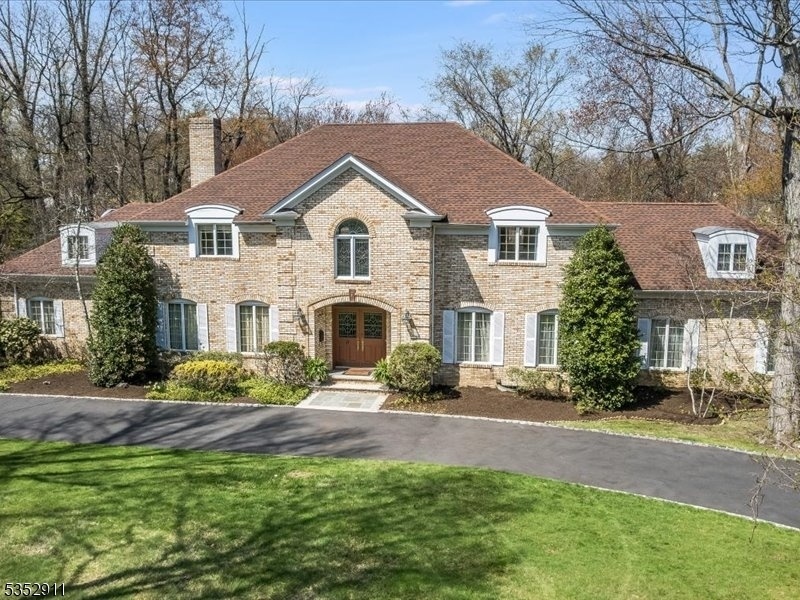11 Stewart Rd
Essex Fells Twp, NJ 07021






























Price: $1,775,000
GSMLS: 3958832Type: Single Family
Style: Custom Home
Beds: 4
Baths: 2 Full & 3 Half
Garage: 2-Car
Year Built: 1984
Acres: 1.01
Property Tax: $25,727
Description
Custom-built Original Owner Home In Sought-after Essex Fells, One Of Northern Nj's Most Desired Communities. Set On An Acre In A Prime Location, The Home Boasts Plenty Of Curb Appeal With Its Sweeping Front Lawn, Circular Driveway And Stately Double-door Entrance. Elegant Formal Rooms And Comfortable Living Spaces, Floor To Ceiling Windows, French Doors, High Ceilings And Exceptional Millwork Are All Key Elements Of The Interior. Highlights Include A Double-height Foyer With Beautiful Turned Staircase And Leaded Glass Palladian Window, Banquet-sized Dining Room, Formal Living Room, Vast Family Room With Large Stone Fireplace, Cozy Den With Fireplace. Large Eat-in Kitchen Has A Casual Dining Area With Lovely Panoramic Views Of The Town Skating Pond. Tranquil Primary Suite With En-suite Bath, Two Walk-in Closets And Sitting Room. Three Additional Bedrooms And Full Bath Complete The Second Level. Fabulous Lower Level Recreation Room With Huge Circular Wet Bar, Fireplace And Second Kitchen. Essex Fells Is A Peaceful Oasis Known For Its Extraordinary Natural Beauty And Excellent Schools - Only 23 Miles From Nyc.
Rooms Sizes
Kitchen:
27x20 First
Dining Room:
23x14 First
Living Room:
17x18 First
Family Room:
29x25 First
Den:
17x14 First
Bedroom 1:
17x22 Second
Bedroom 2:
11x15 Second
Bedroom 3:
18x14 Second
Bedroom 4:
12x15 Second
Room Levels
Basement:
Kitchen, Powder Room, Rec Room, Storage Room, Utility Room, Walkout, Workshop
Ground:
n/a
Level 1:
Den,DiningRm,FamilyRm,Foyer,GarEnter,Kitchen,Laundry,LivingRm,PowderRm
Level 2:
4+Bedrms,Attic,BathMain,BathOthr,SittngRm
Level 3:
n/a
Level Other:
n/a
Room Features
Kitchen:
Center Island, Eat-In Kitchen, Second Kitchen, Separate Dining Area
Dining Room:
Formal Dining Room
Master Bedroom:
Full Bath, Sitting Room, Walk-In Closet
Bath:
Jetted Tub, Stall Shower
Interior Features
Square Foot:
n/a
Year Renovated:
n/a
Basement:
Yes - Finished-Partially, French Drain, Full, Walkout
Full Baths:
2
Half Baths:
3
Appliances:
Central Vacuum, Cooktop - Gas, Dishwasher, Disposal, Dryer, Generator-Built-In, Jennaire Type, Kitchen Exhaust Fan, Microwave Oven, Refrigerator, Trash Compactor, Wall Oven(s) - Electric, Washer
Flooring:
Carpeting, Marble, Tile, Wood
Fireplaces:
3
Fireplace:
Family Room, Rec Room, See Remarks, Wood Burning
Interior:
BarDry,BarWet,Blinds,Drapes,CeilHigh,Intercom,Shades,Skylight,TrckLght,TubShowr,WlkInCls,WndwTret
Exterior Features
Garage Space:
2-Car
Garage:
Attached Garage, Oversize Garage
Driveway:
2 Car Width, Additional Parking, Blacktop, Circular
Roof:
Asphalt Shingle
Exterior:
Brick
Swimming Pool:
n/a
Pool:
n/a
Utilities
Heating System:
2 Units, Baseboard - Electric, Forced Hot Air
Heating Source:
Gas-Natural
Cooling:
3 Units, Multi-Zone Cooling
Water Heater:
Gas
Water:
Public Water, Water Charge Extra
Sewer:
Public Sewer, Sewer Charge Extra
Services:
Fiber Optic Available, Garbage Extra Charge
Lot Features
Acres:
1.01
Lot Dimensions:
260X170 1.0146 AC
Lot Features:
Corner
School Information
Elementary:
ESSEX FELL
Middle:
W ESSEX
High School:
W ESSEX
Community Information
County:
Essex
Town:
Essex Fells Twp.
Neighborhood:
n/a
Application Fee:
n/a
Association Fee:
n/a
Fee Includes:
n/a
Amenities:
n/a
Pets:
n/a
Financial Considerations
List Price:
$1,775,000
Tax Amount:
$25,727
Land Assessment:
$698,000
Build. Assessment:
$490,900
Total Assessment:
$1,188,900
Tax Rate:
2.16
Tax Year:
2024
Ownership Type:
Fee Simple
Listing Information
MLS ID:
3958832
List Date:
04-24-2025
Days On Market:
6
Listing Broker:
ARCADIA, REALTORS
Listing Agent:






























Request More Information
Shawn and Diane Fox
RE/MAX American Dream
3108 Route 10 West
Denville, NJ 07834
Call: (973) 277-7853
Web: DrakesvilleCondos.com

