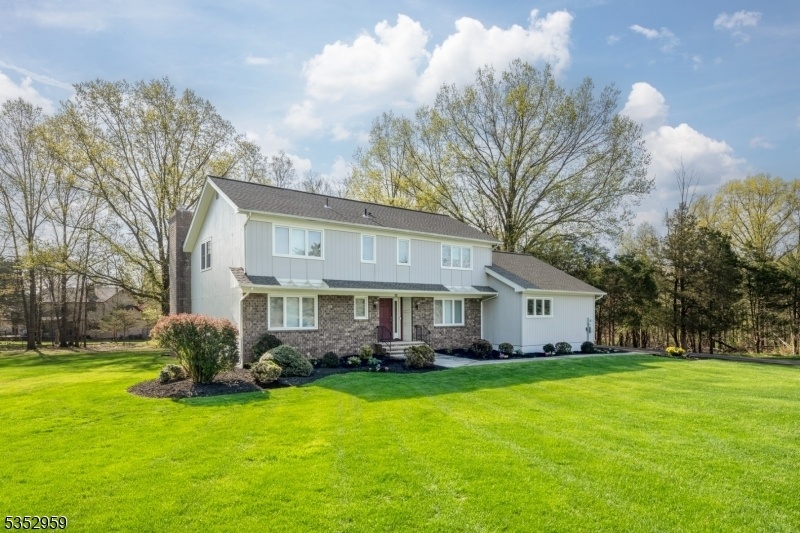34 Shadyside Ct
Branchburg Twp, NJ 08876

























Price: $879,000
GSMLS: 3958829Type: Single Family
Style: Colonial
Beds: 4
Baths: 2 Full & 1 Half
Garage: 2-Car
Year Built: 1985
Acres: 1.68
Property Tax: $12,229
Description
Welcome To This Impeccable Home! Set On A Quiet Cul-de-sac, The Level Lot Is Surrounded By Mature Trees Offering Privacy And A Peaceful Setting. This Beautifully Maintained Property Features Hardwood Floors Throughout And An Open Floor Plan That Flows Seamlessly For Comfortable Living And Entertaining. Soaring Cathedral Ceilings And Skylights Fill The Home With Natural Light, Creating A Bright And Airy Ambiance. The Striking Full-height Stone Fireplace, Flanked By A Warm Wood Accent Wall, Anchors The Living Space With Charm And Character. Every Detail Reflects Quality Craftsmanship And Thoughtful Design. A True Gem Offering Timeless Style, Space, And Serenity In A Prime Location.
Rooms Sizes
Kitchen:
13x11 First
Dining Room:
15x12 First
Living Room:
23x13 First
Family Room:
29x20 First
Den:
n/a
Bedroom 1:
17x16 Second
Bedroom 2:
13x11 Second
Bedroom 3:
13x11 Second
Bedroom 4:
13x14 Second
Room Levels
Basement:
n/a
Ground:
n/a
Level 1:
DiningRm,FamilyRm,Foyer,GarEnter,Laundry,LivingRm,OutEntrn,PowderRm
Level 2:
4 Or More Bedrooms, Bath Main, Bath(s) Other
Level 3:
n/a
Level Other:
n/a
Room Features
Kitchen:
Eat-In Kitchen
Dining Room:
n/a
Master Bedroom:
Walk-In Closet
Bath:
Tub Shower
Interior Features
Square Foot:
n/a
Year Renovated:
2013
Basement:
Yes - Unfinished
Full Baths:
2
Half Baths:
1
Appliances:
Dishwasher, Dryer, Range/Oven-Gas, Refrigerator, Washer
Flooring:
Tile, Wood
Fireplaces:
1
Fireplace:
Family Room
Interior:
CeilCath,TubShowr,WlkInCls
Exterior Features
Garage Space:
2-Car
Garage:
Attached Garage
Driveway:
Blacktop
Roof:
Asphalt Shingle
Exterior:
Clapboard, Stone
Swimming Pool:
n/a
Pool:
n/a
Utilities
Heating System:
1 Unit
Heating Source:
Electric, Gas-Natural
Cooling:
1 Unit, Central Air
Water Heater:
n/a
Water:
Public Water
Sewer:
Public Sewer
Services:
n/a
Lot Features
Acres:
1.68
Lot Dimensions:
n/a
Lot Features:
Level Lot
School Information
Elementary:
WHITON
Middle:
CENTRAL
High School:
SOMERVILLE
Community Information
County:
Somerset
Town:
Branchburg Twp.
Neighborhood:
n/a
Application Fee:
n/a
Association Fee:
n/a
Fee Includes:
n/a
Amenities:
n/a
Pets:
n/a
Financial Considerations
List Price:
$879,000
Tax Amount:
$12,229
Land Assessment:
$218,600
Build. Assessment:
$528,100
Total Assessment:
$746,700
Tax Rate:
1.80
Tax Year:
2024
Ownership Type:
Fee Simple
Listing Information
MLS ID:
3958829
List Date:
04-24-2025
Days On Market:
6
Listing Broker:
KL SOTHEBY'S INT'L. REALTY
Listing Agent:

























Request More Information
Shawn and Diane Fox
RE/MAX American Dream
3108 Route 10 West
Denville, NJ 07834
Call: (973) 277-7853
Web: DrakesvilleCondos.com

