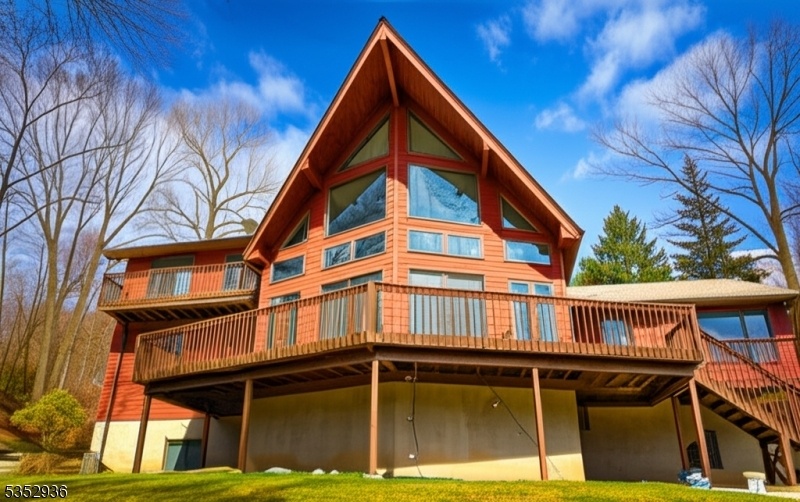45 Flanders Rd
West Milford Twp, NJ 07421



















Price: $627,000
GSMLS: 3958809Type: Single Family
Style: Custom Home
Beds: 3
Baths: 2 Full
Garage: 2-Car
Year Built: 1995
Acres: 0.63
Property Tax: $14,111
Description
Welcome To Your Dream Home.....nestled At The End Of A Quiet Cul-de-sac, This Beautifully Designed Custom Home Offers Sweeping Lake Views And The Perfect Kind Of Privacy With The Hewitt State Forest As Your Neighbor! Step Inside And Be Wowed By The 22-foot Cathedral Ceiling And A Dramatic Wall Of Windows That Floods The Space With Natural Light While Perfectly Framing Your Beautiful Views. Above It All, A Loft Overlooks The Living Room, Adding Architectural Interest And A Perfect Space For An Office, Reading Nook, Or Play Area While Still Keeping You Connected To The Home At The Heart Of The Home Is A Spacious, Thoughtfully Designed Kitchen, A True Gathering Space. Featuring Abundant Counter Space, An Abundance Of Custom Cabinetry, And A Generous Island, This Kitchen Is Ideal For Everything From Casual Family Breakfasts To Hosting Large Get-togethers. It's As Functional As It Is Beautiful.the Oversized Primary Suite Offers A Custom Tiled Shower, Deep Soaking Tub And Your Very Own Private Balcony. Downstairs, The Fully Finished Basement Offers Incredible Flexibility Whether You Envision A Media Room, Game Room, Home Gym, Guest Suite, Or All Of The Above. It's A Versatile Extension Of The Home, Designed To Fit Your Lifestyle. Step Outside To A Massive Deck That Spans The Front Of The Home, Offering Panoramic Views And The Perfect Setting For Entertaining, Relaxing, Or Soaking In A Spectacular Sunset.
Rooms Sizes
Kitchen:
20x20 First
Dining Room:
13x12 First
Living Room:
24x19 First
Family Room:
n/a
Den:
23x13 Basement
Bedroom 1:
21x16 Second
Bedroom 2:
17x12 First
Bedroom 3:
13x12 First
Bedroom 4:
18x17 Basement
Room Levels
Basement:
1Bedroom,FamilyRm,GarEnter,Office,Utility,Walkout
Ground:
n/a
Level 1:
2Bedroom,BathMain,Breakfst,DiningRm,Foyer,InsdEntr,Kitchen,Laundry,LivingRm,OutEntrn
Level 2:
1 Bedroom, Bath(s) Other, Loft
Level 3:
n/a
Level Other:
n/a
Room Features
Kitchen:
Eat-In Kitchen
Dining Room:
Formal Dining Room
Master Bedroom:
Full Bath, Walk-In Closet
Bath:
Tub Shower
Interior Features
Square Foot:
n/a
Year Renovated:
n/a
Basement:
Yes - Finished, Full, Walkout
Full Baths:
2
Half Baths:
0
Appliances:
Carbon Monoxide Detector, Cooktop - Electric, Dishwasher, Generator-Hookup, Refrigerator, Self Cleaning Oven, Wall Oven(s) - Electric
Flooring:
Carpeting, Tile, Wood
Fireplaces:
1
Fireplace:
Living Room
Interior:
CeilCath,Shades,SmokeDet,SoakTub,StallShw,TrckLght,TubShowr,WlkInCls
Exterior Features
Garage Space:
2-Car
Garage:
Attached,InEntrnc
Driveway:
2 Car Width, Blacktop
Roof:
Asphalt Shingle
Exterior:
Wood
Swimming Pool:
No
Pool:
n/a
Utilities
Heating System:
1 Unit, Multi-Zone
Heating Source:
OilAbIn
Cooling:
None
Water Heater:
Oil
Water:
Well
Sewer:
Private
Services:
Garbage Included
Lot Features
Acres:
0.63
Lot Dimensions:
n/a
Lot Features:
Backs to Park Land, Lake/Water View
School Information
Elementary:
n/a
Middle:
n/a
High School:
n/a
Community Information
County:
Passaic
Town:
West Milford Twp.
Neighborhood:
Upper Greenwood Lake
Application Fee:
n/a
Association Fee:
$291 - Annually
Fee Includes:
n/a
Amenities:
Lake Privileges
Pets:
Yes
Financial Considerations
List Price:
$627,000
Tax Amount:
$14,111
Land Assessment:
$73,800
Build. Assessment:
$274,300
Total Assessment:
$348,100
Tax Rate:
4.05
Tax Year:
2024
Ownership Type:
Fee Simple
Listing Information
MLS ID:
3958809
List Date:
04-24-2025
Days On Market:
0
Listing Broker:
RE/MAX TOWN & VALLEY
Listing Agent:



















Request More Information
Shawn and Diane Fox
RE/MAX American Dream
3108 Route 10 West
Denville, NJ 07834
Call: (973) 277-7853
Web: DrakesvilleCondos.com

