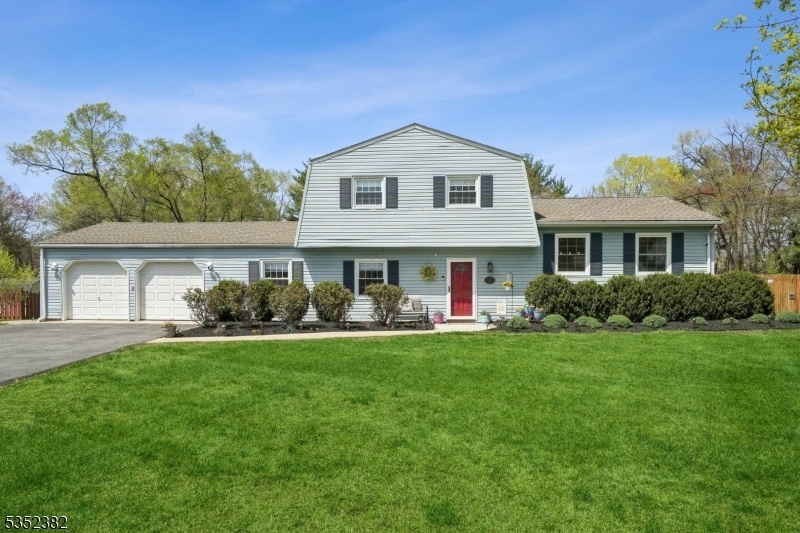49 Queen Anne Dr
Bernards Twp, NJ 07920



























Price: $849,000
GSMLS: 3958690Type: Single Family
Style: Split Level
Beds: 5
Baths: 3 Full & 1 Half
Garage: 2-Car
Year Built: 1963
Acres: 0.82
Property Tax: $13,015
Description
Expanded Split-level With Incredible Layout Flexibility! This 5-bedroom Home Also Includes An Office And A Separate Suite With Its Own Entrance, Full Bath, And Bedroom Ideal For Long-term Guests, Work-from-home Needs, Or Additional Living Space. The Main Level Has Been Opened Up For A Spacious Flow Between The Living Room, Dining Area, And Updated Kitchen, Which Features Quartz Countertops, White Cabinets, Stainless Steel Appliances, And A Sunny Picture Window. The Dedicated Coffee Bar Overlooks The Large, Fully Fenced Backyard. Upstairs Are Three Bedrooms And Two Full Baths. Two More Bedrooms, Plus An Office And A Half Bath, Are Located On The Ground Level. The Separate Suite Is Accessed Through Its Own Entrance Or Via The Garage (electric Heat And Washer/dryer Included). Fresh Paint Throughout, New Carpet, And Refreshed Baths Round Out This Move-in-ready Home.
Rooms Sizes
Kitchen:
10x9 First
Dining Room:
20x11 First
Living Room:
20x15 First
Family Room:
33x14 Ground
Den:
13x10 Ground
Bedroom 1:
13x11 Second
Bedroom 2:
13x12 Second
Bedroom 3:
10x9 Second
Bedroom 4:
13x11 Ground
Room Levels
Basement:
Laundry Room, Storage Room, Utility Room
Ground:
2Bedroom,Den,FamilyRm,Foyer,GarEnter
Level 1:
Kitchen,LivDinRm
Level 2:
3 Bedrooms, Bath Main, Bath(s) Other
Level 3:
Attic
Level Other:
n/a
Room Features
Kitchen:
Breakfast Bar, Center Island
Dining Room:
Living/Dining Combo
Master Bedroom:
Full Bath
Bath:
Stall Shower
Interior Features
Square Foot:
3,024
Year Renovated:
n/a
Basement:
Yes - Partial, Unfinished
Full Baths:
3
Half Baths:
1
Appliances:
Carbon Monoxide Detector, Dishwasher, Dryer, Range/Oven-Gas, Refrigerator, Washer
Flooring:
Carpeting, Wood
Fireplaces:
1
Fireplace:
Wood Stove-Freestanding
Interior:
CODetect,SmokeDet,StallTub
Exterior Features
Garage Space:
2-Car
Garage:
Attached Garage, Garage Door Opener, Oversize Garage
Driveway:
2 Car Width, Blacktop
Roof:
Composition Shingle
Exterior:
Vinyl Siding
Swimming Pool:
Yes
Pool:
Above Ground
Utilities
Heating System:
1 Unit, Baseboard - Hotwater
Heating Source:
Gas-Natural
Cooling:
1 Unit, Central Air
Water Heater:
Gas
Water:
Public Water, Water Charge Extra
Sewer:
Public Sewer, Sewer Charge Extra
Services:
n/a
Lot Features
Acres:
0.82
Lot Dimensions:
n/a
Lot Features:
Level Lot, Open Lot
School Information
Elementary:
OAK ST
Middle:
W ANNIN
High School:
RIDGE
Community Information
County:
Somerset
Town:
Bernards Twp.
Neighborhood:
Rebel Hill
Application Fee:
n/a
Association Fee:
n/a
Fee Includes:
n/a
Amenities:
n/a
Pets:
n/a
Financial Considerations
List Price:
$849,000
Tax Amount:
$13,015
Land Assessment:
$382,100
Build. Assessment:
$442,500
Total Assessment:
$824,600
Tax Rate:
1.78
Tax Year:
2024
Ownership Type:
Fee Simple
Listing Information
MLS ID:
3958690
List Date:
04-24-2025
Days On Market:
6
Listing Broker:
BHHS FOX & ROACH
Listing Agent:



























Request More Information
Shawn and Diane Fox
RE/MAX American Dream
3108 Route 10 West
Denville, NJ 07834
Call: (973) 277-7853
Web: DrakesvilleCondos.com

