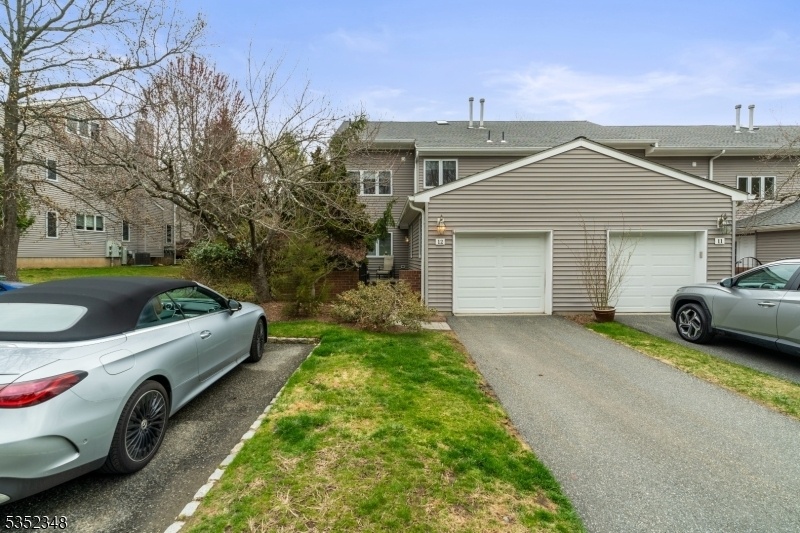12 Litchult Ln
Mahwah Twp, NJ 07430








































Price: $850,000
GSMLS: 3958382Type: Condo/Townhouse/Co-op
Style: Townhouse-End Unit
Beds: 3
Baths: 2 Full & 1 Half
Garage: 1-Car
Year Built: 1980
Acres: 0.00
Property Tax: $10,454
Description
Advertising Remarks: Bright And Beautifully Maintained End-unit Townhome In The Sought-after Gated Community Of Apple Ridge. This Spacious 3-bedroom, 2.5-bath Home Offers An Ideal Blend Of Comfort, Style, And Functionality. Natural Light Pours In Through Oversized Windows And Skylights, Highlighting The Open Staircase And Two Private Decks. The Oversized Primary Suite Features Two Walk-in Closets And A Spacious En-suite Bath, While Two Additional Bedrooms And A Second-floor Laundry Room Add Everyday Ease. A Top-floor Loft With Built-ins And Dedicated Hvac Provides The Perfect Flexible Space For A Home Office Or Creative Retreat. The Finished Basement Adds Bonus Living Space Plus A Large Storage Area. Enjoy 24-hour Security And Resort-style Amenities Including A Pool, Tennis Courts, Playground, Renovated Clubhouse With Gym And Kitchen, And Abundant Guest Parking Conveniently Located Next To The Unit. Recent Updates Include A New Roof In 2023.
Rooms Sizes
Kitchen:
First
Dining Room:
First
Living Room:
First
Family Room:
First
Den:
n/a
Bedroom 1:
Second
Bedroom 2:
Second
Bedroom 3:
Second
Bedroom 4:
n/a
Room Levels
Basement:
n/a
Ground:
n/a
Level 1:
Bath(s) Other, Dining Room, Entrance Vestibule, Family Room, Kitchen, Living Room, Powder Room
Level 2:
3 Bedrooms, Bath Main, Bath(s) Other, Laundry Room
Level 3:
Office
Level Other:
n/a
Room Features
Kitchen:
Eat-In Kitchen
Dining Room:
n/a
Master Bedroom:
Full Bath
Bath:
Jetted Tub
Interior Features
Square Foot:
n/a
Year Renovated:
n/a
Basement:
Yes - Finished-Partially, French Drain
Full Baths:
2
Half Baths:
1
Appliances:
Dishwasher, Disposal, Kitchen Exhaust Fan, Microwave Oven, Range/Oven-Gas, Refrigerator, Sump Pump
Flooring:
Carpeting, Tile, Wood
Fireplaces:
1
Fireplace:
Gas Fireplace, Living Room
Interior:
CODetect,JacuzTyp,Skylight,SmokeDet,TrckLght,TubShowr,WlkInCls,WndwTret
Exterior Features
Garage Space:
1-Car
Garage:
Attached Garage, Garage Door Opener
Driveway:
1 Car Width, Assigned, Common
Roof:
Composition Shingle
Exterior:
Vinyl Siding
Swimming Pool:
Yes
Pool:
Association Pool
Utilities
Heating System:
Forced Hot Air
Heating Source:
Gas-Natural
Cooling:
Ceiling Fan, Central Air, Ductless Split AC
Water Heater:
Gas
Water:
Public Water
Sewer:
Public Sewer
Services:
Cable TV
Lot Features
Acres:
0.00
Lot Dimensions:
n/a
Lot Features:
n/a
School Information
Elementary:
n/a
Middle:
n/a
High School:
n/a
Community Information
County:
Bergen
Town:
Mahwah Twp.
Neighborhood:
Apple Ridge Associat
Application Fee:
n/a
Association Fee:
$811 - Monthly
Fee Includes:
Maintenance-Common Area, Maintenance-Exterior, Snow Removal
Amenities:
Club House, Exercise Room, Jogging/Biking Path, Kitchen Facilities, Playground, Pool-Outdoor, Tennis Courts
Pets:
Cats OK, Dogs OK, Yes
Financial Considerations
List Price:
$850,000
Tax Amount:
$10,454
Land Assessment:
$240,000
Build. Assessment:
$266,500
Total Assessment:
$506,500
Tax Rate:
2.06
Tax Year:
2024
Ownership Type:
Fee Simple
Listing Information
MLS ID:
3958382
List Date:
04-23-2025
Days On Market:
7
Listing Broker:
EXP REALTY, LLC
Listing Agent:








































Request More Information
Shawn and Diane Fox
RE/MAX American Dream
3108 Route 10 West
Denville, NJ 07834
Call: (973) 277-7853
Web: DrakesvilleCondos.com

