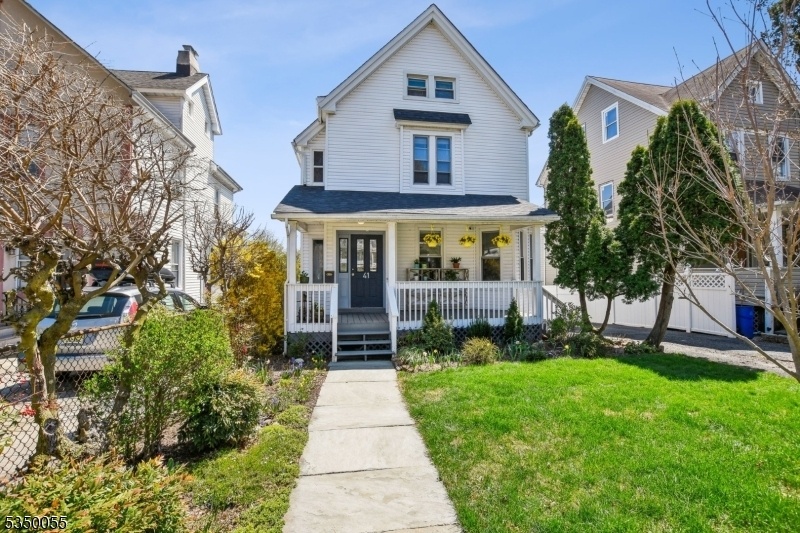41 Forest St
Montclair Twp, NJ 07042















































Price: $729,000
GSMLS: 3957858Type: Single Family
Style: Victorian
Beds: 4
Baths: 1 Full
Garage: No
Year Built: 1897
Acres: 0.14
Property Tax: $12,342
Description
Welcome Home In The Heart Of Montclair! Step Onto The Inviting Front Porch And Into A Home That Exudes Timeless Charm And Character. This Classic Side-hall Victorian Boasts High Ceilings, Stunning Original Parquet And Ribbon-inlay Hardwood Floors, Elegant Pocket Doors, And Oversized Windows That Fill The Space With Natural Light. The Sun-drenched Living Room Flows Effortlessly Into A Formal Dining Room Featuring A Striking Decorative Fireplace Perfect For Hosting Or Relaxing In Style. The Spacious Eat-in Kitchen Offers Abundant Cabinetry And Overlooks A Beautifully Landscaped, Level Backyard Filled With Well-maintained Perennial Gardens. Step Outside To Enjoy The Two-tiered Deck Ideal For Entertaining Or Quiet Evenings Under The Stars. Upstairs, The Second Floor Features Three Generously Sized Bedrooms And An Updated Main Bathroom. The Third Floor Includes A Versatile Fourth Bedroom Or Bonus Space, Plus A Large Unfinished Attic Ready For Your Creative Vision Home Office, Studio, Or Extra Living Space, The Possibilities Are Endless. Recent Upgrades Include A Brand-new Roof, Upgraded 200-amp Electrical Service Throughout, A New Dishwasher And New Water Heater. Located Just Blocks From The Walnut Street Train Station, Montclair Farmers Market, Vibrant Eateries, Shops, And Downtown Montclair You'll Enjoy All The Best The Town Has To Offer Right At Your Doorstep. Leave The Car Behind And Embrace One Of Montclair's Most Sought-after Neighborhoods. Don't Miss This One!
Rooms Sizes
Kitchen:
n/a
Dining Room:
n/a
Living Room:
n/a
Family Room:
n/a
Den:
n/a
Bedroom 1:
n/a
Bedroom 2:
n/a
Bedroom 3:
n/a
Bedroom 4:
n/a
Room Levels
Basement:
Laundry Room, Storage Room, Toilet, Workshop
Ground:
n/a
Level 1:
Dining Room, Kitchen, Living Room, Office, Porch
Level 2:
3 Bedrooms, Bath Main
Level 3:
1 Bedroom, Attic, Storage Room
Level Other:
n/a
Room Features
Kitchen:
Eat-In Kitchen
Dining Room:
Formal Dining Room
Master Bedroom:
n/a
Bath:
Tub Shower
Interior Features
Square Foot:
n/a
Year Renovated:
n/a
Basement:
Yes - Unfinished
Full Baths:
1
Half Baths:
0
Appliances:
Dishwasher, Dryer, Microwave Oven, Range/Oven-Gas, Refrigerator, Washer
Flooring:
Carpeting, Parquet-Some, Wood
Fireplaces:
1
Fireplace:
Non-Functional
Interior:
Blinds
Exterior Features
Garage Space:
No
Garage:
n/a
Driveway:
1 Car Width
Roof:
Asphalt Shingle
Exterior:
Vinyl Siding
Swimming Pool:
n/a
Pool:
n/a
Utilities
Heating System:
1 Unit
Heating Source:
Gas-Natural
Cooling:
Window A/C(s)
Water Heater:
Gas
Water:
Public Water
Sewer:
Public Sewer
Services:
n/a
Lot Features
Acres:
0.14
Lot Dimensions:
40X150
Lot Features:
Level Lot
School Information
Elementary:
MAGNET
Middle:
MAGNET
High School:
MONTCLAIR
Community Information
County:
Essex
Town:
Montclair Twp.
Neighborhood:
n/a
Application Fee:
n/a
Association Fee:
n/a
Fee Includes:
n/a
Amenities:
n/a
Pets:
n/a
Financial Considerations
List Price:
$729,000
Tax Amount:
$12,342
Land Assessment:
$180,000
Build. Assessment:
$182,700
Total Assessment:
$362,700
Tax Rate:
3.40
Tax Year:
2024
Ownership Type:
Fee Simple
Listing Information
MLS ID:
3957858
List Date:
04-21-2025
Days On Market:
8
Listing Broker:
PROMINENT PROPERTIES SIR
Listing Agent:















































Request More Information
Shawn and Diane Fox
RE/MAX American Dream
3108 Route 10 West
Denville, NJ 07834
Call: (973) 277-7853
Web: DrakesvilleCondos.com

