64 Highlands Ave
Springfield Twp, NJ 07081
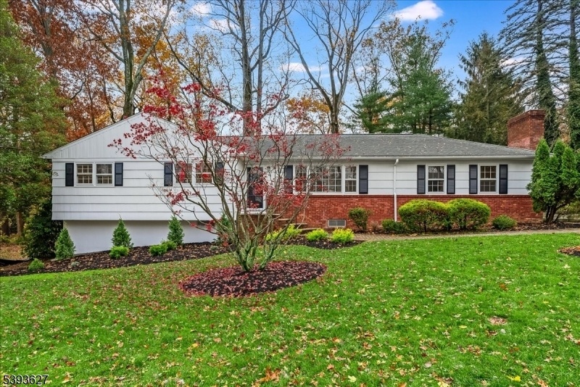
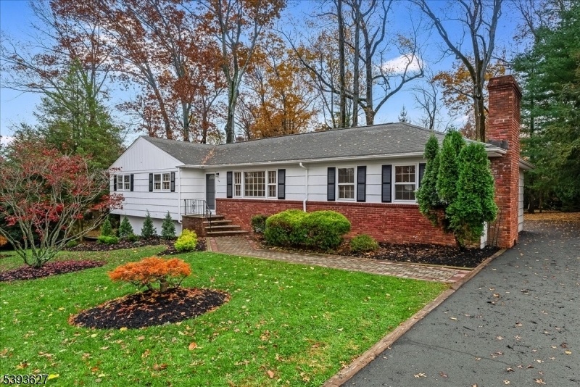

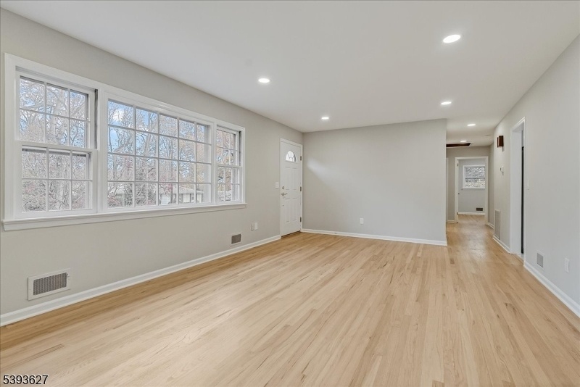
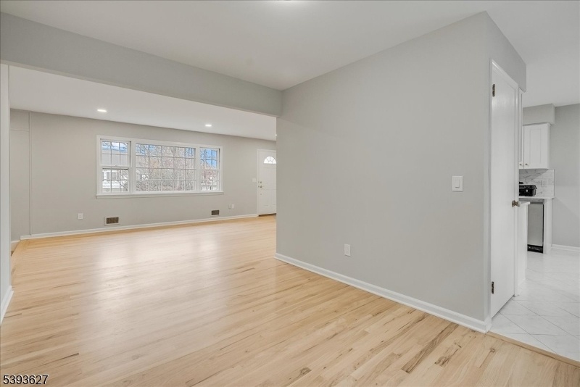

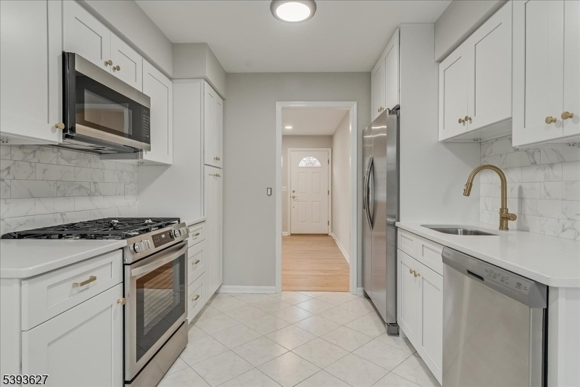
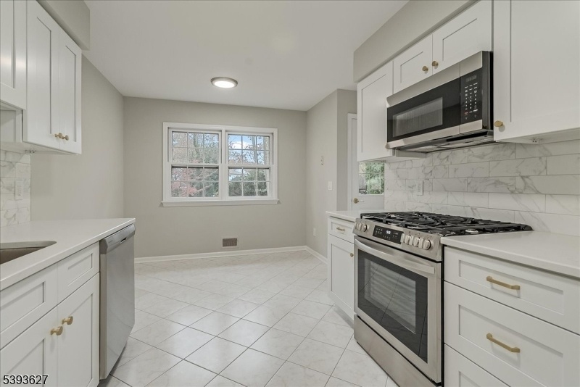
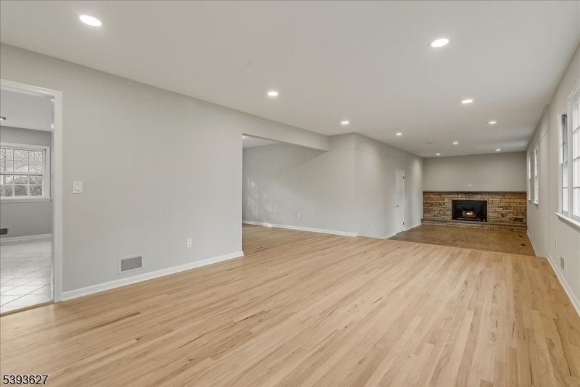
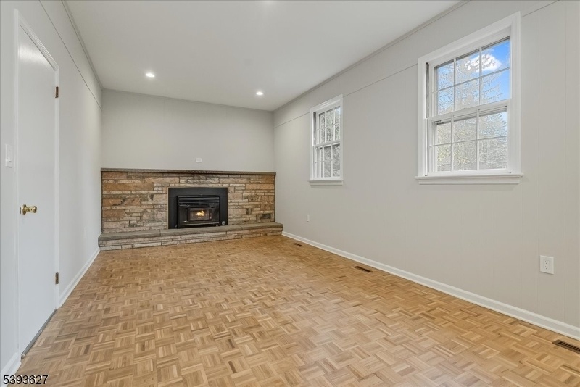
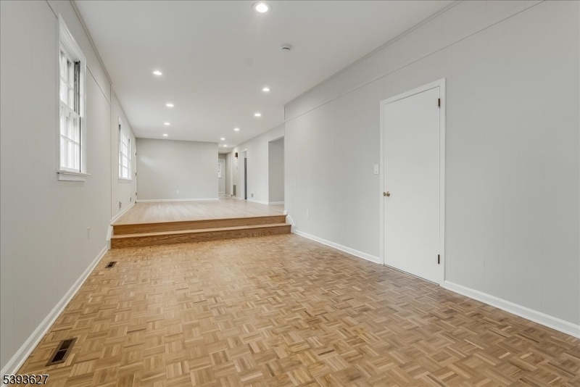
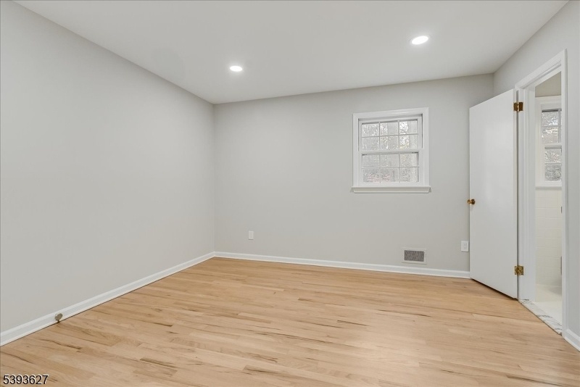
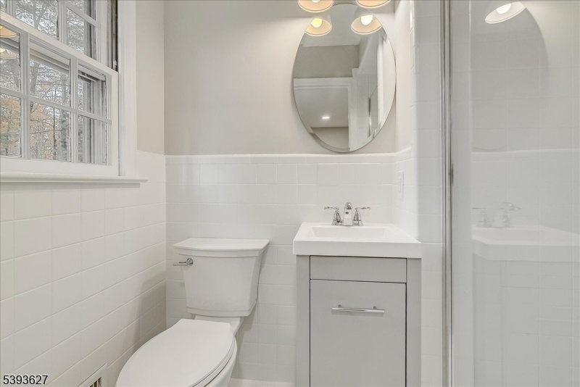
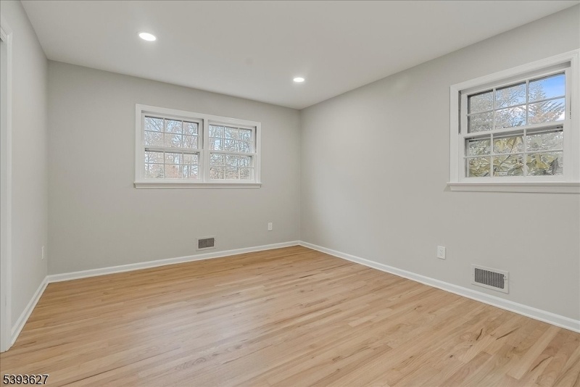


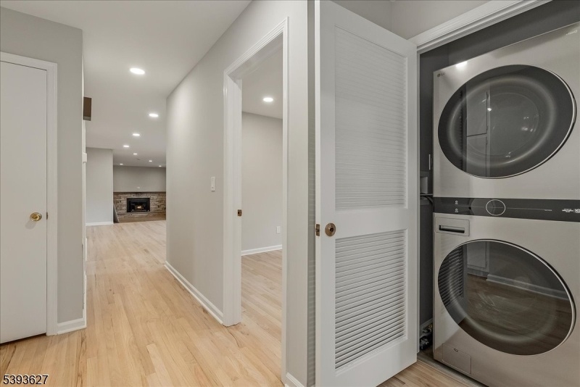
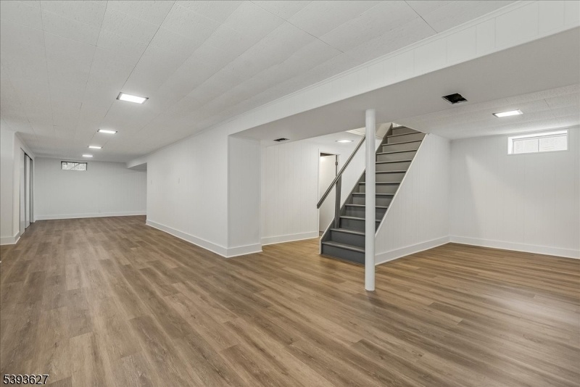
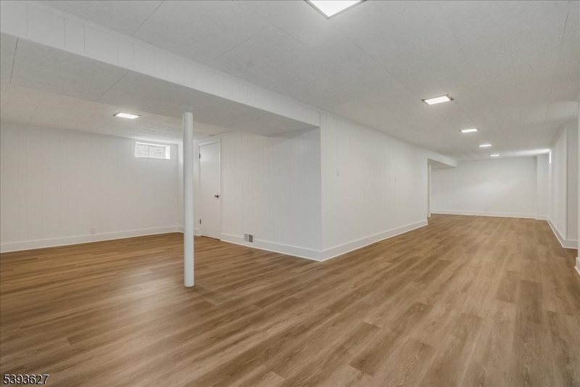
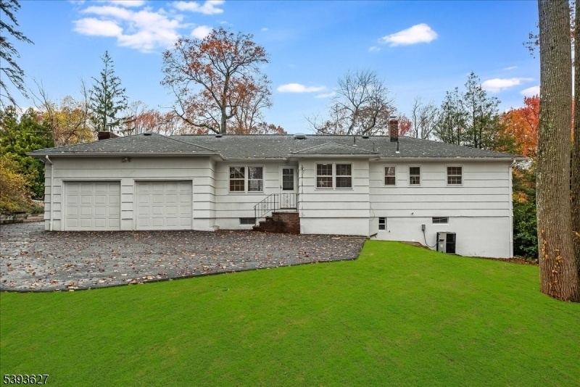


Price: $899,000
GSMLS: 3997461Type: Single Family
Style: Ranch
Beds: 3
Baths: 2 Full
Garage: 2-Car
Year Built: 1965
Acres: 0.41
Property Tax: $14,755
Description
This Exceptional Ranch, Set In The Coveted Baltusrol Top Neighborhood, Has Been Fully Reimagined And Updated With Modern Finishes Throughout. The Bright Eat-in Kitchen Overlooks The Expansive Yard Featuring Quartz Countertops, Subway Tile Backsplash & Frigidaire Stainless Steel Appliances Flowing Seamlessly Into The Dining Room, Creating A Perfect Space For Meals And Entertaining, It Opens To The Spacious Family Room & Living Room, Forming A Sun-filled, Open Layout. The Home Is Freshly Painted With New Wood Flooring & Recessed Lighting Throughout. The Inviting Primary Bedroom Features An En-suite Bath With A Spacious Stall Shower, While Two Additional Bedrooms Share An Updated Hall Bath With A Tub. A Convenient Main-level Laundry & Oversized Attached 2-car Garage Add To The Home's Practicality. The Sprawling Walkout Basement With New Composite Flooring Is The Perfect Recreation Room Or Flexible Living Space. Outside, Enjoy New Landscaping And A Grand Yard Ideal For Outdoor Gatherings & Bbqs Under The Stars, Along With A Newly Paved Driveway. This Home Is Just Moments From Watchung Reservation Parks And Stables, Shopping, And Restaurants. The Idyllic Neighborhood Is Less Than 2 Miles To The Nyc Midtown Train Line, With Easy Access To Routes 22 And 78, And Bus Service To Schools.
Rooms Sizes
Kitchen:
10x8 First
Dining Room:
12x9 First
Living Room:
20x14 First
Family Room:
21x11 First
Den:
n/a
Bedroom 1:
14x12 First
Bedroom 2:
15x11 First
Bedroom 3:
14x11 First
Bedroom 4:
n/a
Room Levels
Basement:
Rec Room, Utility Room
Ground:
n/a
Level 1:
3Bedroom,BathMain,BathOthr,DiningRm,FamilyRm,GarEnter,Kitchen,Laundry,LivingRm
Level 2:
n/a
Level 3:
n/a
Level Other:
n/a
Room Features
Kitchen:
Eat-In Kitchen
Dining Room:
Formal Dining Room
Master Bedroom:
1st Floor, Full Bath
Bath:
Stall Shower
Interior Features
Square Foot:
n/a
Year Renovated:
2025
Basement:
Yes - Finished, Full, Walkout
Full Baths:
2
Half Baths:
0
Appliances:
Carbon Monoxide Detector, Dishwasher, Range/Oven-Gas, Refrigerator, Stackable Washer/Dryer
Flooring:
Tile, Vinyl-Linoleum, Wood
Fireplaces:
1
Fireplace:
Family Room, Wood Burning
Interior:
CODetect,SmokeDet,TubShowr
Exterior Features
Garage Space:
2-Car
Garage:
Attached,InEntrnc,Oversize
Driveway:
1 Car Width
Roof:
Asphalt Shingle
Exterior:
Brick, Clapboard
Swimming Pool:
n/a
Pool:
n/a
Utilities
Heating System:
1 Unit, Forced Hot Air
Heating Source:
Gas-Natural
Cooling:
1 Unit, Central Air
Water Heater:
Gas
Water:
Public Water
Sewer:
Public Sewer
Services:
n/a
Lot Features
Acres:
0.41
Lot Dimensions:
100X177
Lot Features:
Level Lot
School Information
Elementary:
Walton
Middle:
Gaudineer
High School:
Dayton
Community Information
County:
Union
Town:
Springfield Twp.
Neighborhood:
Baltusrol Top
Application Fee:
n/a
Association Fee:
n/a
Fee Includes:
n/a
Amenities:
n/a
Pets:
n/a
Financial Considerations
List Price:
$899,000
Tax Amount:
$14,755
Land Assessment:
$295,900
Build. Assessment:
$325,400
Total Assessment:
$621,300
Tax Rate:
2.38
Tax Year:
2024
Ownership Type:
Fee Simple
Listing Information
MLS ID:
3997461
List Date:
11-12-2025
Days On Market:
0
Listing Broker:
KELLER WILLIAMS REALTY
Listing Agent:






















Request More Information
Shawn and Diane Fox
RE/MAX American Dream
3108 Route 10 West
Denville, NJ 07834
Call: (973) 277-7853
Web: DrakesvilleCondos.com

