44 Piaget Ave
Clifton City, NJ 07011
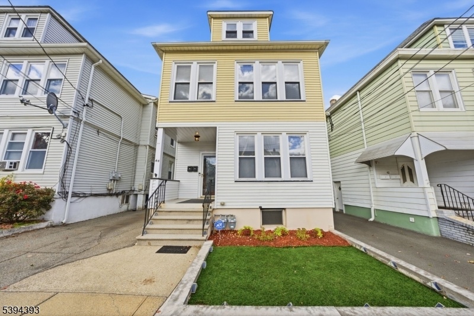
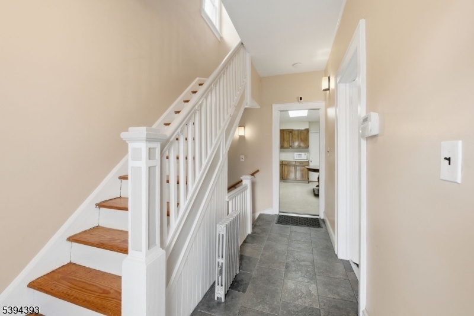
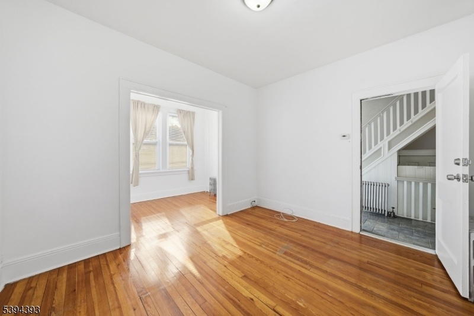
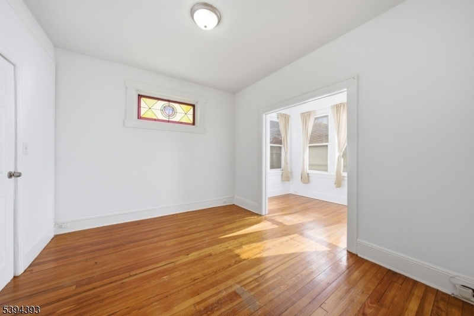
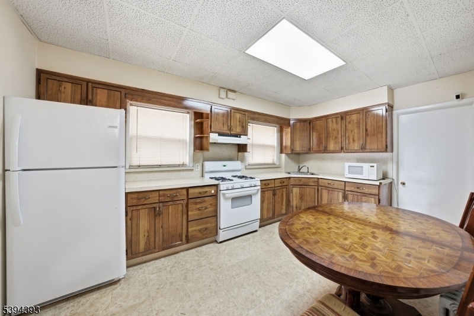
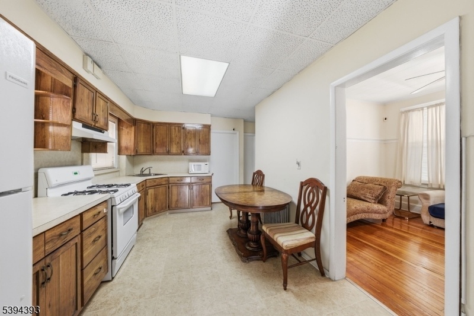
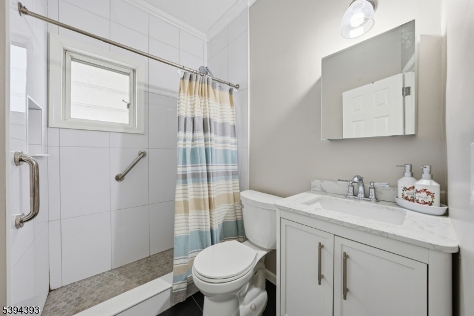
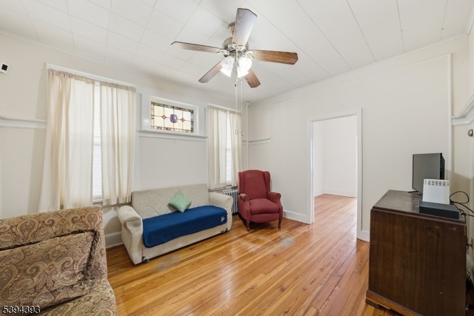
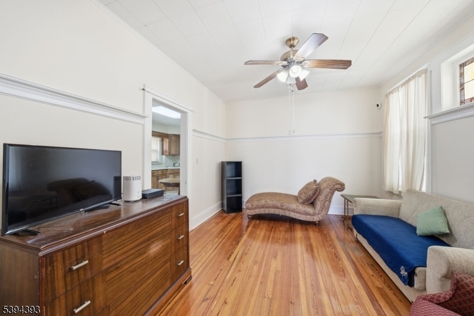
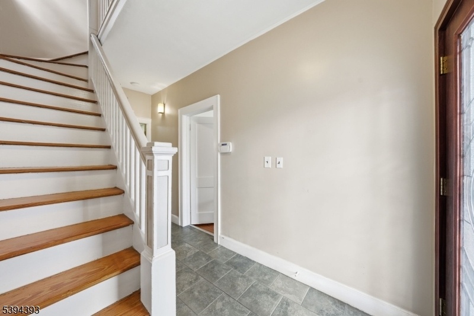
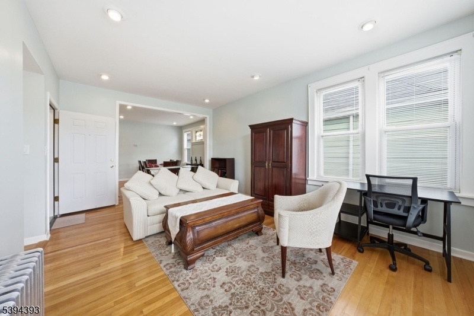
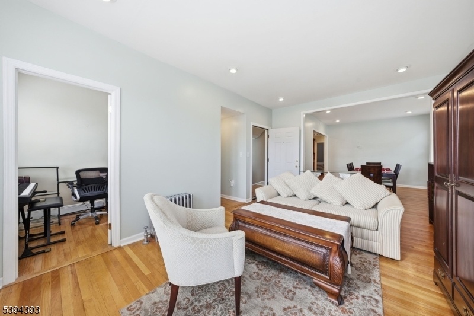
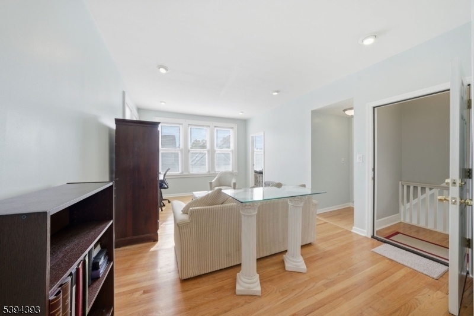
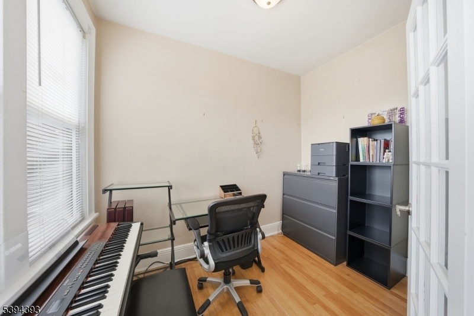
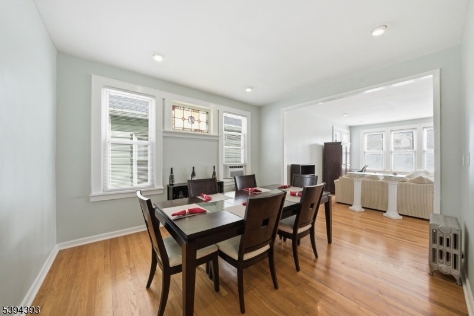
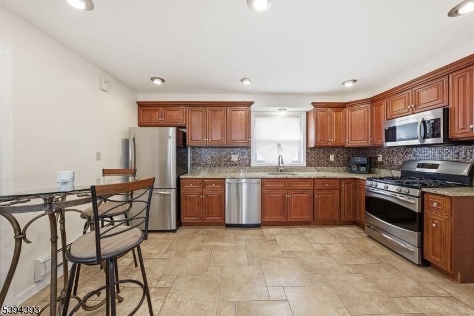
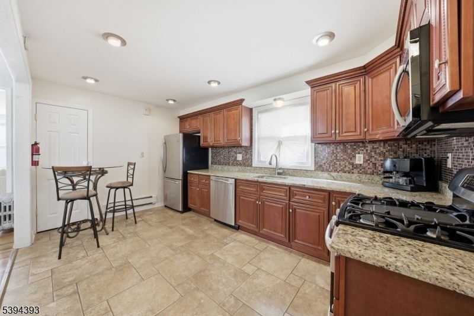
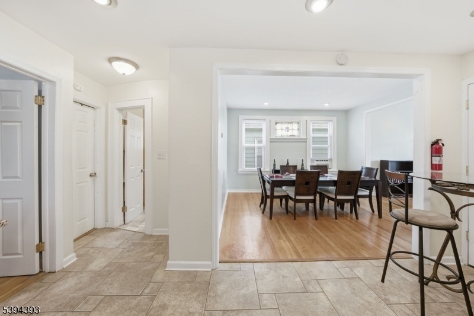
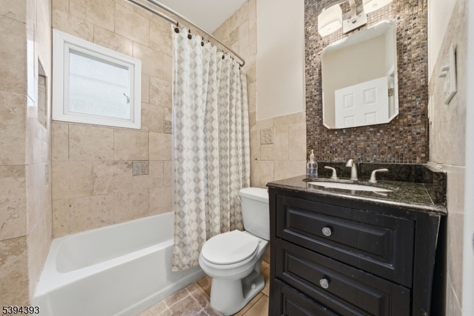
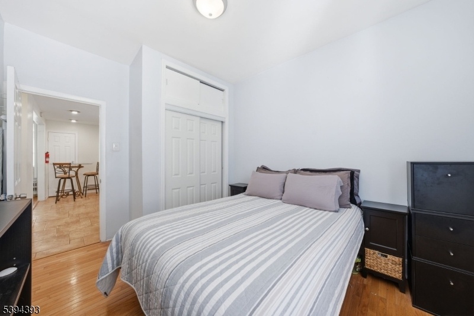
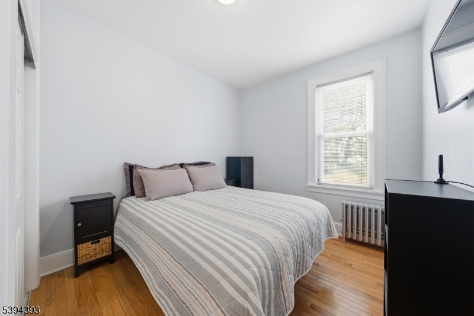
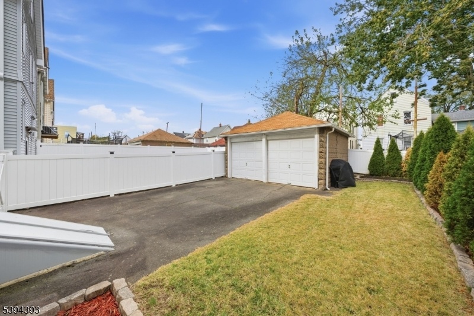
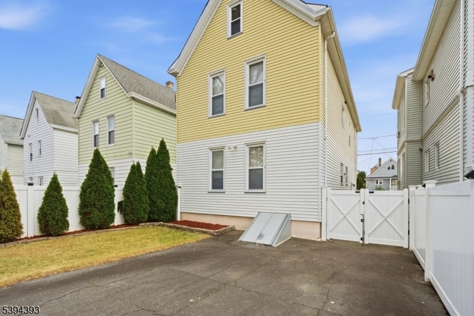
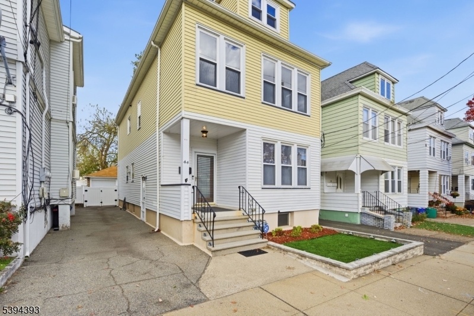
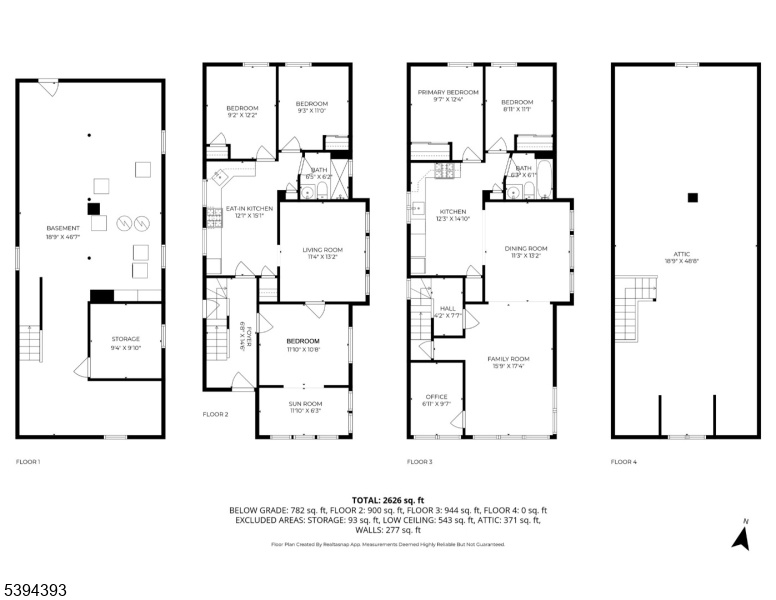
Price: $699,999
GSMLS: 3997449Type: Multi-Family
Style: Under/Over
Total Units: 2
Beds: 5
Baths: 2 Full
Garage: 2-Car
Year Built: 1925
Acres: 0.08
Property Tax: $9,859
Description
Pride Of Ownership Shines In This Spacious, Sun-filled Two-family Home Ideally Located Near Shopping, Dining, Transportation, And Major Highways. The First-floor Unit Offers 3 Bedrooms, A Remodeled Bath, A Bright Living Room, And An Eat-in Kitchen, Perfect For Everyday Living. The Second-floor Unit Features 2 Bedrooms, 1 Bath, An Office, Living Room, Dining Room And A Spacious Kitchen. An Ideal Space For Working From Home. A Full Walk-up Attic And Full Unfinished Walkout Basement Provide Exceptional Storage And Future Expansion Possibilities. Enjoy A Fenced Backyard, Perfect For Entertaining, And A Two-car Garage For Added Convenience.discover The Perfect Blend Of Charm, Space, And Opportunity In This Beautifully Maintained Two-family Home In The Heart Of Clifton. Known For Its Tree-lined Neighborhoods And Easy Nyc Access, This Home Offers The Perfect Opportunity To Live In One Unit And Rent The Other Or Invest In A Property With Long-term Value. Move-in Ready, Sunny, And Full Of Potential. This Is The Multi-family Home You've Been Waiting For!
General Info
Style:
Under/Over
SqFt Building:
n/a
Total Rooms:
12
Basement:
Yes - Full, Unfinished, Walkout
Interior:
Blinds, Carbon Monoxide Detector, Fire Extinguisher, Smoke Detector, Stain Glass Windows, Tile Floors, Wood Floors
Roof:
Asphalt Shingle
Exterior:
Aluminum Siding
Lot Size:
31X107
Lot Desc:
Level Lot
Parking
Garage Capacity:
2-Car
Description:
Detached Garage
Parking:
1 Car Width, Blacktop, Off-Street Parking
Spaces Available:
3
Unit 1
Bedrooms:
3
Bathrooms:
1
Total Rooms:
5
Room Description:
Bedrooms, Eat-In Kitchen, Living Room
Levels:
1
Square Foot:
n/a
Fireplaces:
n/a
Appliances:
Carbon Monoxide Detector, Ceiling Fan(s), Dryer, Range/Oven - Gas, Refrigerator, Security System, Smoke Detector, Washer
Utilities:
Owner Pays Water, Tenant Pays Electric, Tenant Pays Gas, Tenant Pays Heat
Handicap:
No
Unit 2
Bedrooms:
2
Bathrooms:
1
Total Rooms:
7
Room Description:
Attic, Bedrooms, Den, Dining Room, Kitchen, Living Room
Levels:
2
Square Foot:
n/a
Fireplaces:
n/a
Appliances:
Carbon Monoxide Detector, Dishwasher, Microwave Oven, Range/Oven - Gas, Refrigerator, Smoke Detector
Utilities:
Owner Pays Water, Tenant Pays Electric, Tenant Pays Gas, Tenant Pays Heat
Handicap:
No
Unit 3
Bedrooms:
n/a
Bathrooms:
n/a
Total Rooms:
n/a
Room Description:
n/a
Levels:
n/a
Square Foot:
n/a
Fireplaces:
n/a
Appliances:
n/a
Utilities:
n/a
Handicap:
n/a
Unit 4
Bedrooms:
n/a
Bathrooms:
n/a
Total Rooms:
n/a
Room Description:
n/a
Levels:
n/a
Square Foot:
n/a
Fireplaces:
n/a
Appliances:
n/a
Utilities:
n/a
Handicap:
n/a
Utilities
Heating:
2 Units, Radiators - Steam
Heating Fuel:
Gas-Natural
Cooling:
Ceiling Fan, Window A/C(s)
Water Heater:
Gas
Water:
Public Water
Sewer:
Public Sewer
Utilities:
Electric, Gas-Natural
Services:
Cable TV Available
School Information
Elementary:
n/a
Middle:
n/a
High School:
n/a
Community Information
County:
Passaic
Town:
Clifton City
Neighborhood:
n/a
Financial Considerations
List Price:
$699,999
Tax Amount:
$9,859
Land Assessment:
$69,400
Build. Assessment:
$96,700
Total Assessment:
$166,100
Tax Rate:
5.94
Tax Year:
2024
Listing Information
MLS ID:
3997449
List Date:
11-12-2025
Days On Market:
1
Listing Broker:
PREMIER AGENT NETWORK
Listing Agent:

























Request More Information
Shawn and Diane Fox
RE/MAX American Dream
3108 Route 10 West
Denville, NJ 07834
Call: (973) 277-7853
Web: DrakesvilleCondos.com

