54 Locust Dr
Hanover Twp, NJ 07927
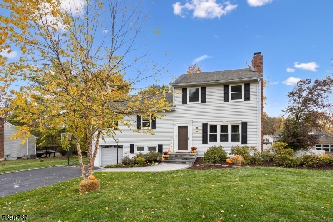
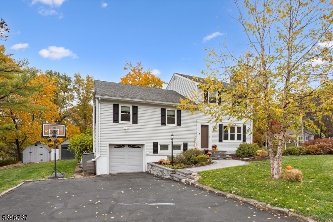
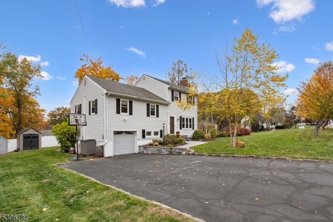
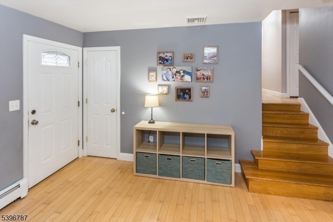
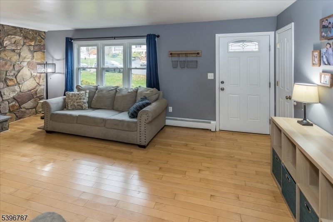
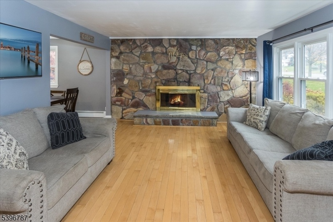
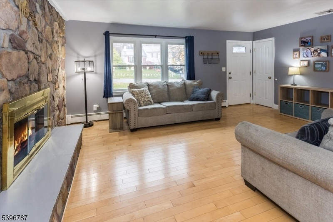
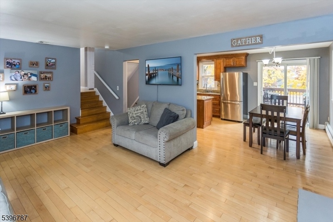
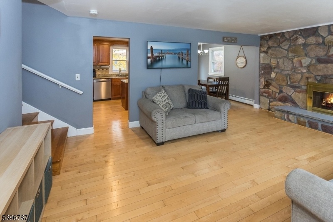
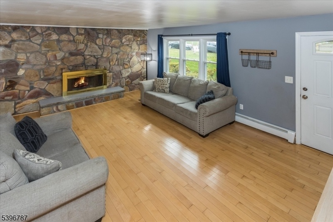
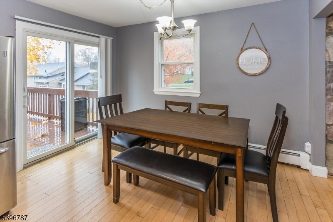
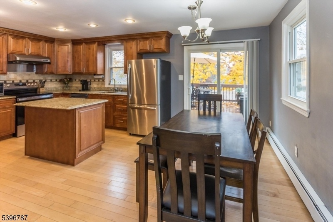
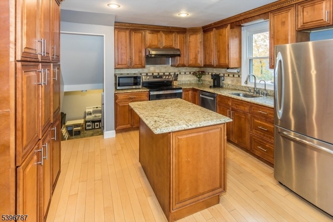
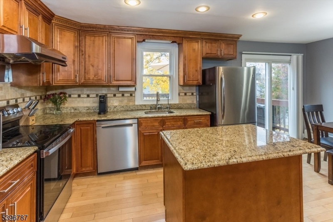
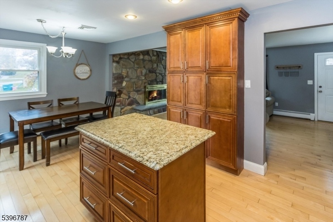
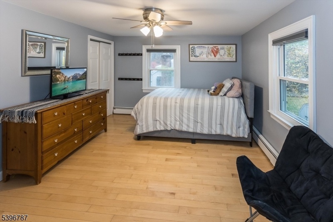
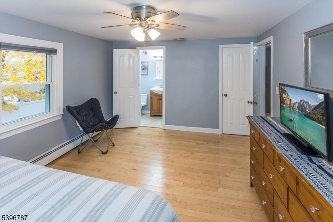
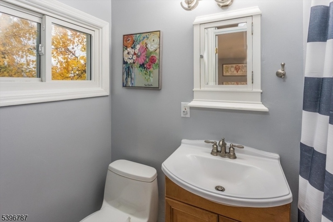
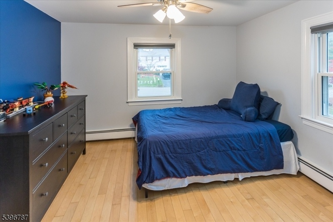
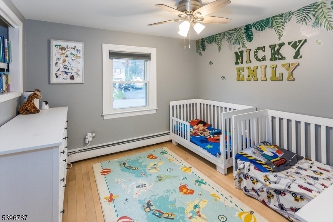
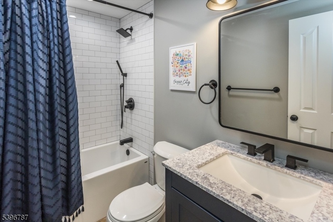
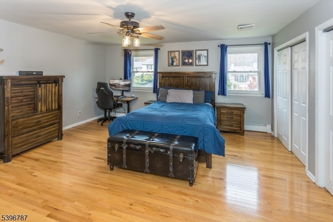
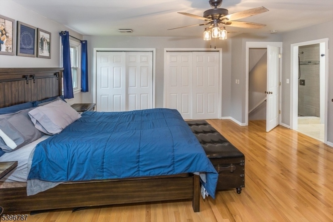
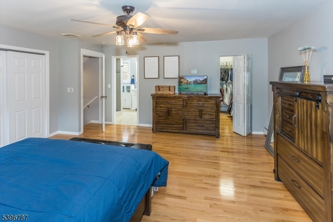
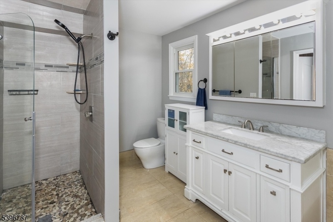
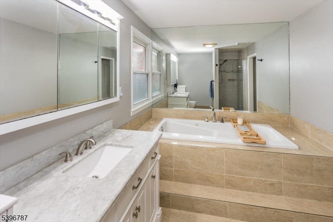
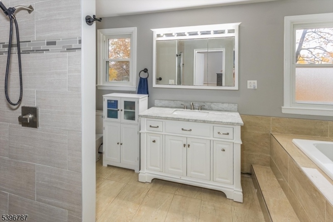
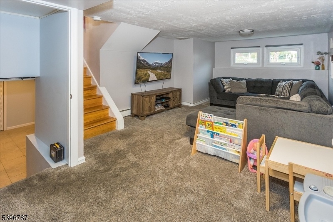
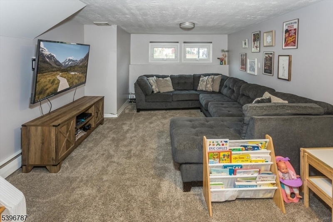
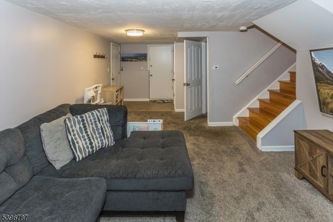
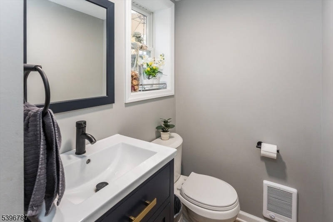
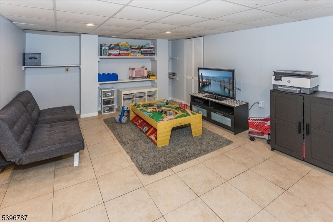
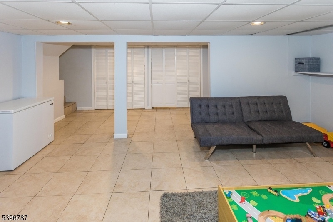
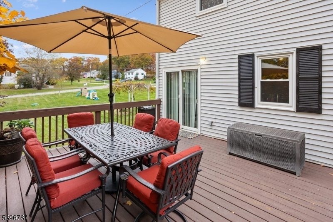
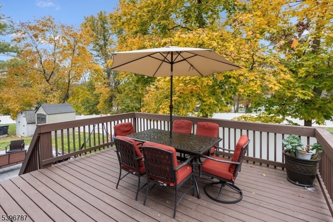
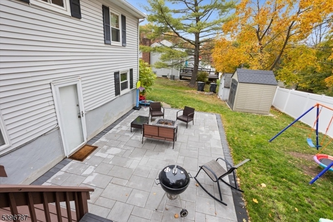
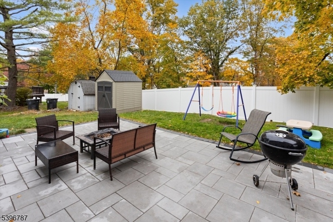
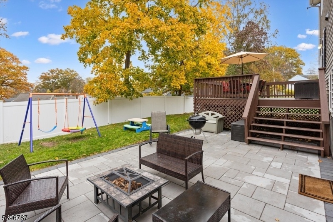
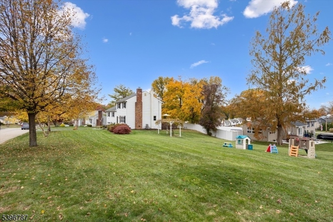
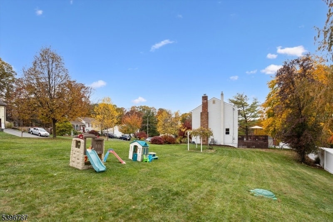
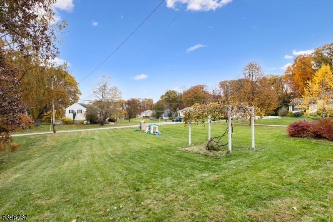
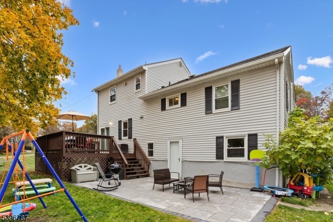
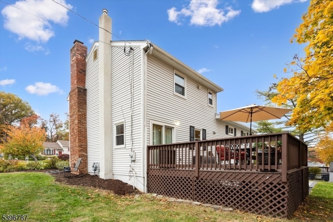
Price: $829,000
GSMLS: 3997424Type: Single Family
Style: Split Level
Beds: 4
Baths: 3 Full & 1 Half
Garage: 1-Car
Year Built: 1956
Acres: 0.40
Property Tax: $9,264
Description
This Spacious Four-bedroom Split-level Home Is Located In The Desirable Cedar Knolls Neighborhood Of Hanover Township, Known For Its Low Taxes And Excellent Schools. It's A Rare Find Featuring A Third-floor Master Suite And Three And A Half Baths. The Home Boasts An Updated Eat-in Kitchen With A Center Island & Stainless Steel Appliances That Opens Up To A Dining Area, A Living Room With A Cozy Fireplace. On The Ground Level, You'll Find A Family Room & A New Powder Room, While On The Upper Level There Are Three Bedrooms, One Being An En-suite With A Spacious Closet & Full Bath With The Other Two Sharing A New Hallway Bath. The Expansive Third-level Primary Suite Offers Luxury With A Whirlpool, Standing Shower, Walk-in Closet With Additional Closet Space. Completing This Delightful Property Is A Finished Basement With A Recreation Area & Laundry Room, An Oversized Garage, A Two-car Width Driveway, And A Sliding Glass Door Leading To A Deck With Brand New Back Paver Patio Along With New Front Steps & Walkway. Residents Also Enjoy Access To A Beautiful Town Pool (additional Fee), A Community Center, Before/after School Programs, Numerous Sports Programs, And Other Amenities, With The Added Convenience Of Being Within Walking Distance To An Elementary School, Only Five Minutes From Morris Plains And The Nyc Midtown Direct Train, And A Short Ride Into Downtown Morristown Where You'll Find Restaurants, Shops, And Theaters, Along With Easy Access To Major Highways.
Rooms Sizes
Kitchen:
16x11 First
Dining Room:
11x19 First
Living Room:
19x14 First
Family Room:
24x11 Ground
Den:
n/a
Bedroom 1:
17x16 Third
Bedroom 2:
15x11 Second
Bedroom 3:
11x11 Second
Bedroom 4:
10x10 Second
Room Levels
Basement:
Laundry Room, Rec Room, Storage Room, Utility Room
Ground:
FamilyRm,GarEnter,PowderRm
Level 1:
Dining Room, Entrance Vestibule, Kitchen
Level 2:
3 Bedrooms, Bath Main, Bath(s) Other
Level 3:
1 Bedroom, Bath(s) Other
Level Other:
n/a
Room Features
Kitchen:
Center Island
Dining Room:
Living/Dining Combo
Master Bedroom:
Full Bath, Walk-In Closet
Bath:
Jetted Tub, Stall Shower
Interior Features
Square Foot:
n/a
Year Renovated:
2017
Basement:
Yes - Finished
Full Baths:
3
Half Baths:
1
Appliances:
Carbon Monoxide Detector, Dryer, Microwave Oven, Range/Oven-Gas, Refrigerator, Sump Pump, Washer
Flooring:
Carpeting, Tile, Wood
Fireplaces:
1
Fireplace:
Living Room, Wood Burning
Interior:
CODetect,JacuzTyp,Shades,SmokeDet,StallShw,TubOnly,WlkInCls
Exterior Features
Garage Space:
1-Car
Garage:
Attached Garage
Driveway:
2 Car Width, Blacktop
Roof:
Asphalt Shingle
Exterior:
Vinyl Siding
Swimming Pool:
n/a
Pool:
n/a
Utilities
Heating System:
1 Unit, Baseboard - Hotwater, Multi-Zone
Heating Source:
Gas-Natural
Cooling:
1 Unit, Central Air
Water Heater:
Gas
Water:
Public Water
Sewer:
Public Sewer
Services:
Cable TV Available, Fiber Optic Available, Garbage Included
Lot Features
Acres:
0.40
Lot Dimensions:
n/a
Lot Features:
Corner, Level Lot
School Information
Elementary:
Mountainview Road School (K-5)
Middle:
Memorial Junior School (6-8)
High School:
Whippany Park High School (9-12)
Community Information
County:
Morris
Town:
Hanover Twp.
Neighborhood:
n/a
Application Fee:
n/a
Association Fee:
n/a
Fee Includes:
n/a
Amenities:
n/a
Pets:
n/a
Financial Considerations
List Price:
$829,000
Tax Amount:
$9,264
Land Assessment:
$235,200
Build. Assessment:
$204,200
Total Assessment:
$439,400
Tax Rate:
2.03
Tax Year:
2024
Ownership Type:
Fee Simple
Listing Information
MLS ID:
3997424
List Date:
11-12-2025
Days On Market:
0
Listing Broker:
KELLER WILLIAMS PROSPERITY REALTY
Listing Agent:











































Request More Information
Shawn and Diane Fox
RE/MAX American Dream
3108 Route 10 West
Denville, NJ 07834
Call: (973) 277-7853
Web: DrakesvilleCondos.com




