68 Clover Hill Rd
Raritan Twp, NJ 08822
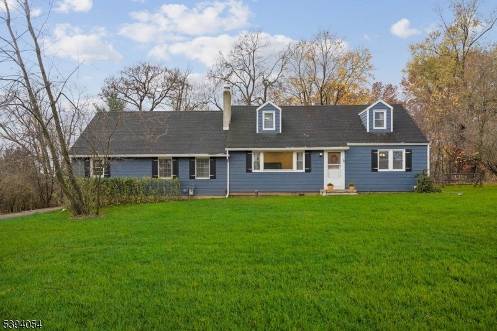
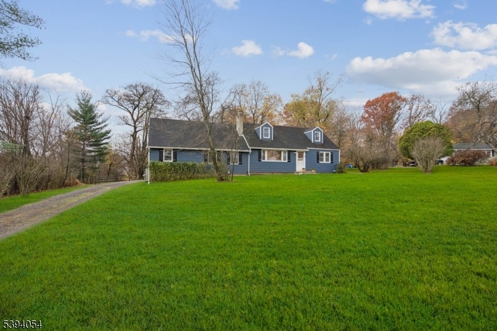
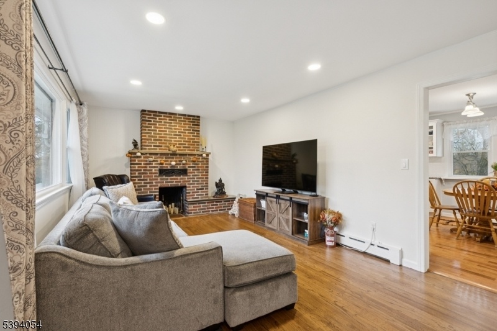
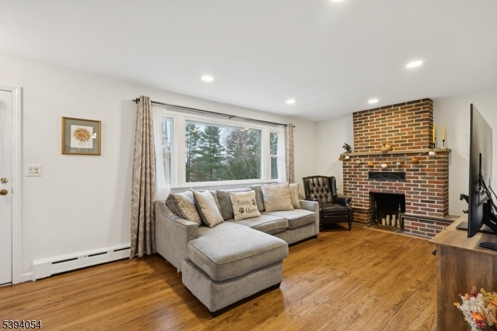
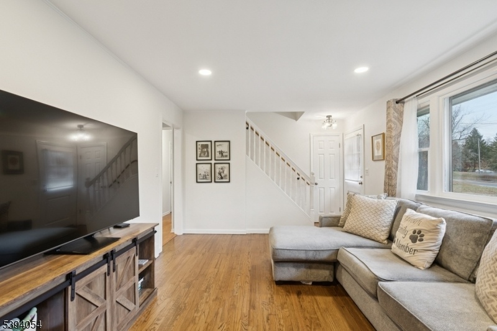
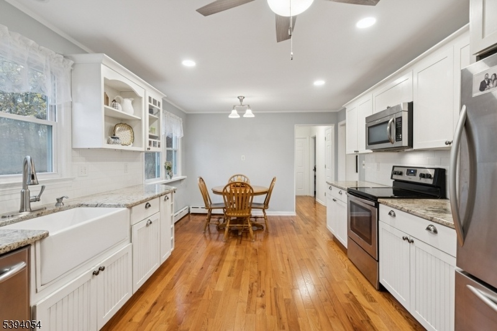
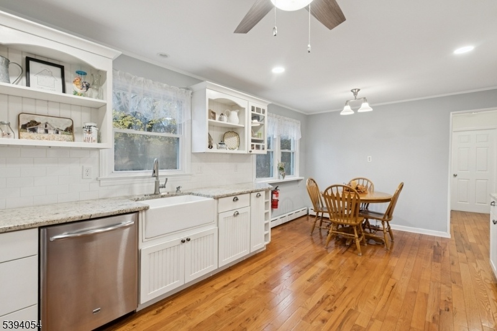
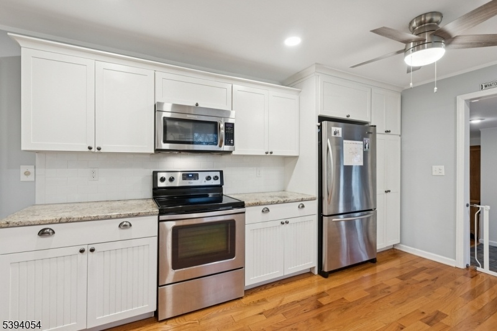
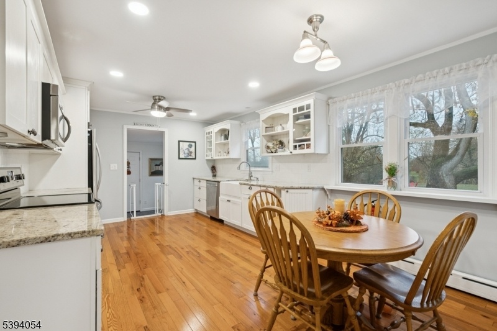
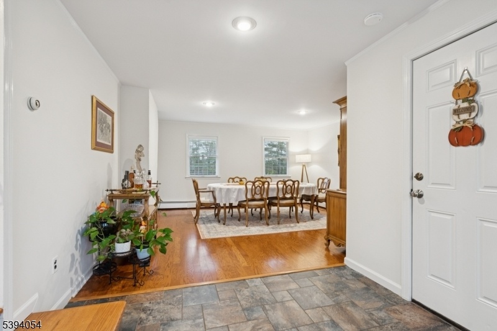
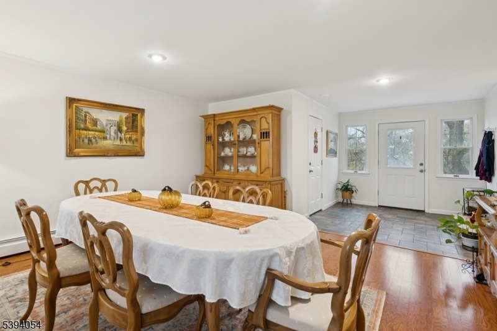
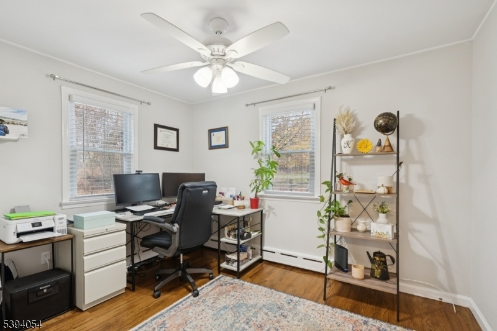
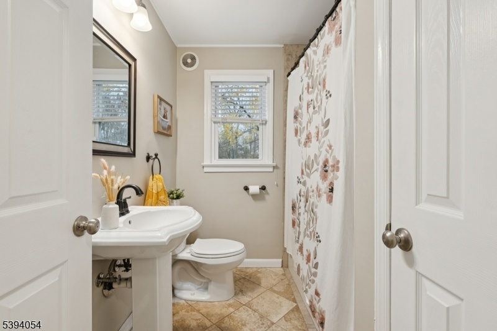
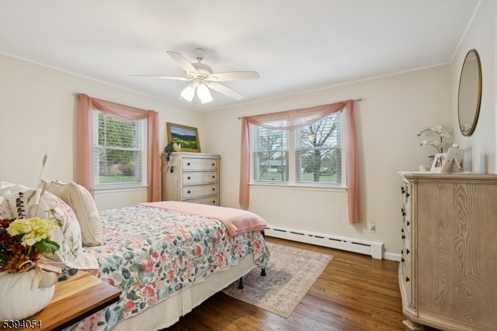


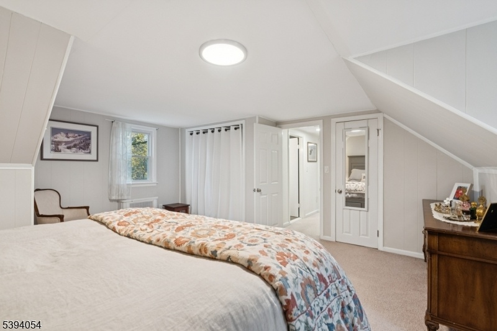
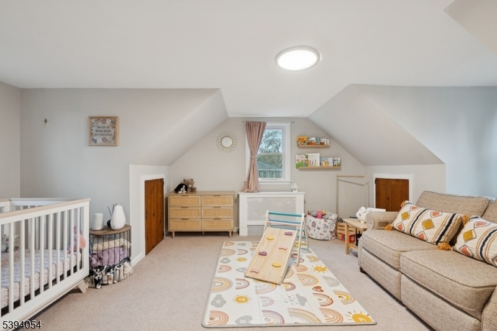
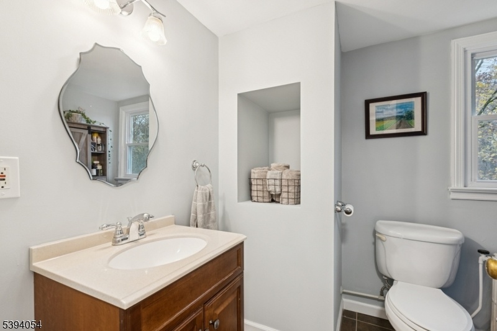
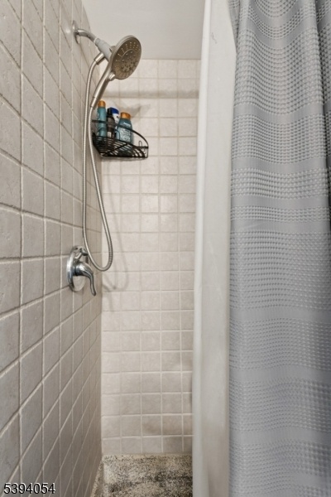

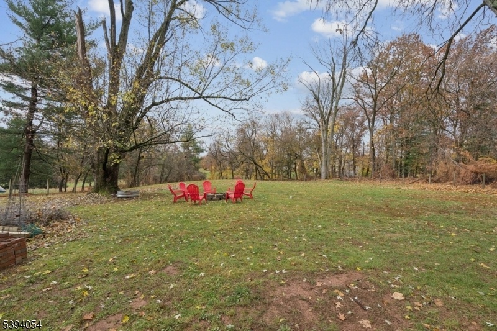

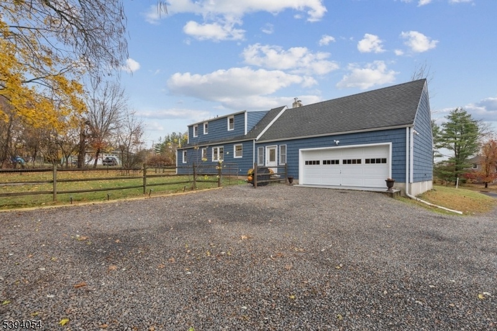
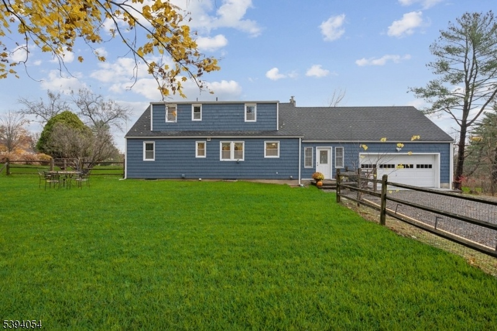
Price: $600,000
GSMLS: 3997400Type: Single Family
Style: Cape Cod
Beds: 4
Baths: 2 Full
Garage: 1-Car
Year Built: 1951
Acres: 1.24
Property Tax: $8,717
Description
Looking For Privacy And Acreage? This Beautifully Maintained 4-bedroom, 2-bath Home Sits On 1.24 Scenic Acres In The Desirable Flemington-raritan School District, Offering The Perfect Blend Of Comfort, Space, And Convenience. Surrounded By Mature Trees And Nature's Quiet, It's A Place Where You Can Truly Breathe Yet Still Be Minutes From Shopping, Dining, Recreation, And Major Highways. Step Inside Through The Tile Foyer To Find A Warm, Welcoming Layout With Hardwood Floors And Led Lighting Throughout The First Floor. The Updated Eat-in Kitchen Features Granite Countertops, Stainless Steel Appliances, And Plenty Of Counter Space. Both Bathrooms Have Been Thoughtfully Refreshed, Blending Style And Function. A Shed, Attached Garage And Full Basement Provide Ample Room For Storage, Hobbies, Or Future Finishing. Outside, The Large, Fenced Backyard Offers Privacy And Endless Possibilities - A True Dream Space For Bbq's, Gardening, Recreation, Or Simply Relaxing Under The Open Sky. This Home Feels Grounded In Nature Yet Connected To Everything: Schools, Parks, And Daily Conveniences. It's The Kind Of Property That Welcomes You Home With Warmth, Peace, And Room To Grow Inside And Out. Recent Updates Include Exterior And Interior Lighting, Hardwood Floors, Sump Pump, Natural Gas Line From The Street (not In The Home Yet), Recent Fresh Paint, New Tub And Shower Tile, And New 6 Panel Interior Doors. Fireplace And Central Vac Being Sold As Is.
Rooms Sizes
Kitchen:
18x12 First
Dining Room:
14x14 Ground
Living Room:
18x11 First
Family Room:
n/a
Den:
n/a
Bedroom 1:
19x13 Second
Bedroom 2:
17x16 Second
Bedroom 3:
13x12 First
Bedroom 4:
12x12 First
Room Levels
Basement:
Laundry Room
Ground:
n/a
Level 1:
2 Bedrooms, Bath Main, Dining Room, Kitchen, Living Room
Level 2:
2 Bedrooms, Bath(s) Other
Level 3:
n/a
Level Other:
n/a
Room Features
Kitchen:
Eat-In Kitchen
Dining Room:
Formal Dining Room
Master Bedroom:
n/a
Bath:
Stall Shower
Interior Features
Square Foot:
1,632
Year Renovated:
2025
Basement:
Yes - Full, Unfinished
Full Baths:
2
Half Baths:
0
Appliances:
Central Vacuum, Dishwasher, Dryer, Kitchen Exhaust Fan, Range/Oven-Electric, Refrigerator, Sump Pump, Washer, Water Softener-Own
Flooring:
Carpeting, Stone, Tile, Wood
Fireplaces:
1
Fireplace:
Wood Burning
Interior:
Blinds,CODetect,Shades,StallShw,TubShowr
Exterior Features
Garage Space:
1-Car
Garage:
Attached Garage
Driveway:
2 Car Width, Gravel, See Remarks
Roof:
Asphalt Shingle
Exterior:
CedarSid
Swimming Pool:
No
Pool:
n/a
Utilities
Heating System:
Baseboard - Hotwater, Radiators - Steam
Heating Source:
Oil Tank Above Ground - Inside, See Remarks
Cooling:
Ceiling Fan, Window A/C(s)
Water Heater:
From Furnace
Water:
Well
Sewer:
Septic
Services:
Cable TV
Lot Features
Acres:
1.24
Lot Dimensions:
n/a
Lot Features:
Irregular Lot
School Information
Elementary:
Copper Hil
Middle:
JP Case MS
High School:
Hunterdon
Community Information
County:
Hunterdon
Town:
Raritan Twp.
Neighborhood:
n/a
Application Fee:
n/a
Association Fee:
n/a
Fee Includes:
n/a
Amenities:
n/a
Pets:
Yes
Financial Considerations
List Price:
$600,000
Tax Amount:
$8,717
Land Assessment:
$178,600
Build. Assessment:
$122,300
Total Assessment:
$300,900
Tax Rate:
2.90
Tax Year:
2024
Ownership Type:
Fee Simple
Listing Information
MLS ID:
3997400
List Date:
11-12-2025
Days On Market:
0
Listing Broker:
WEICHERT REALTORS
Listing Agent:

























Request More Information
Shawn and Diane Fox
RE/MAX American Dream
3108 Route 10 West
Denville, NJ 07834
Call: (973) 277-7853
Web: DrakesvilleCondos.com

