21 Lincoln Pkwy
Bayonne City, NJ 07002
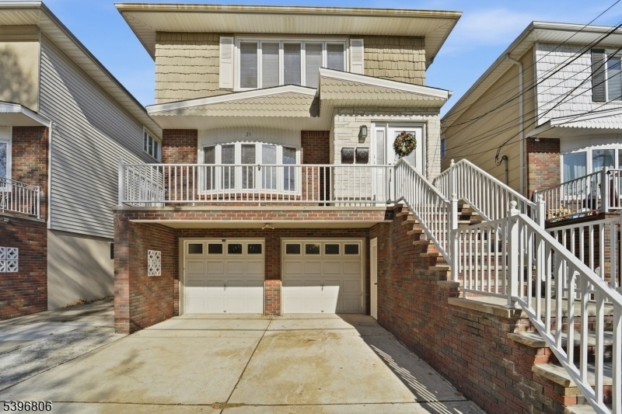
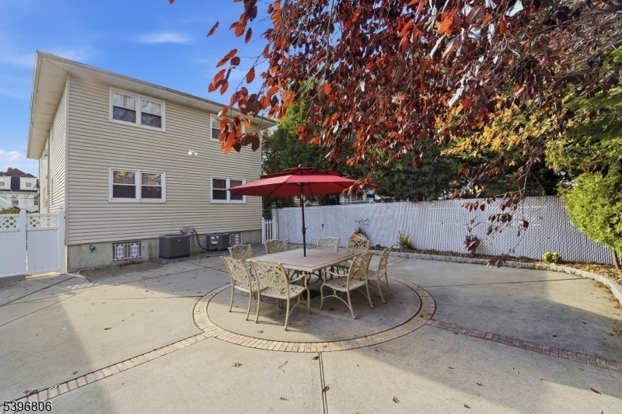
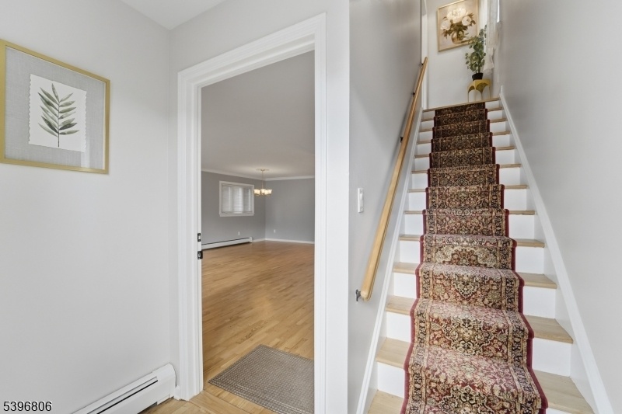
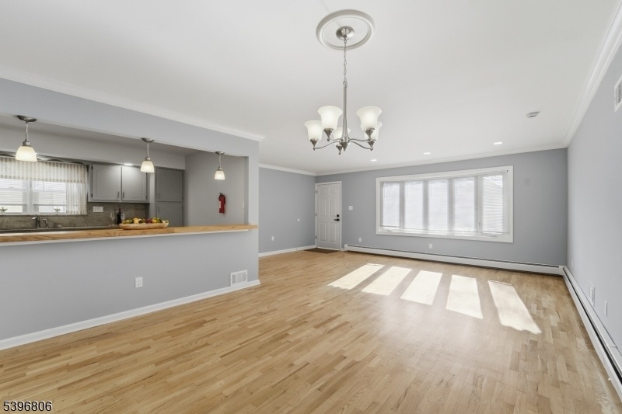
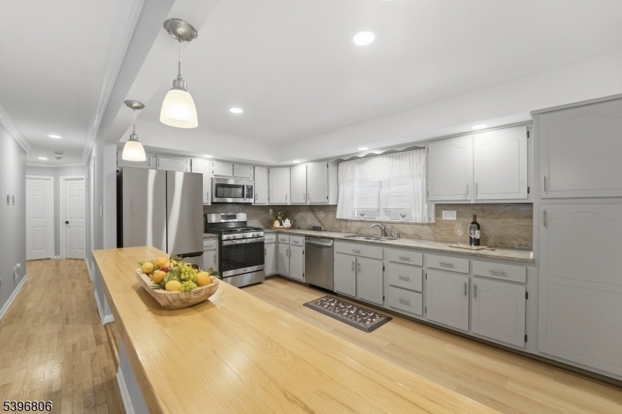
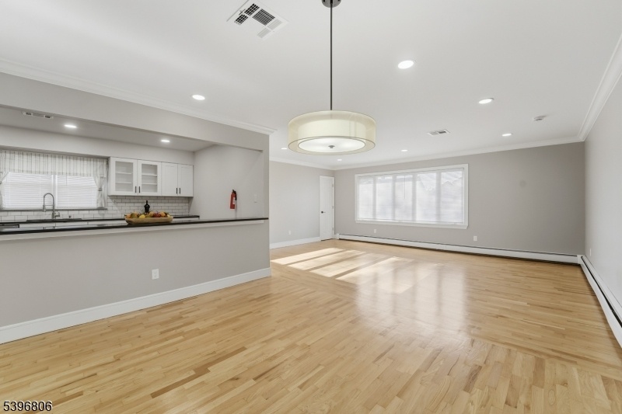
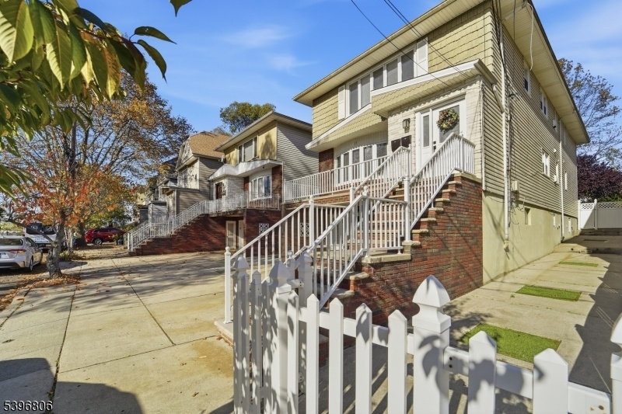
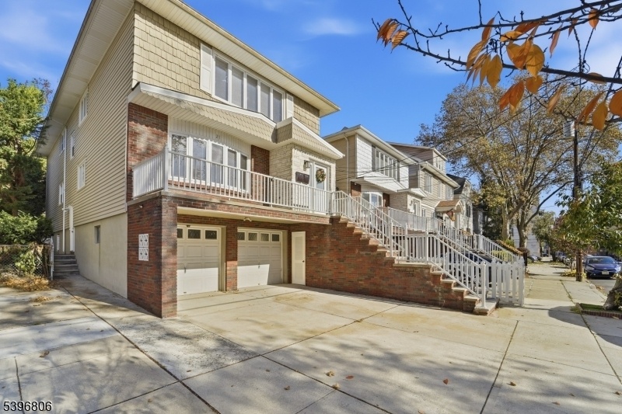
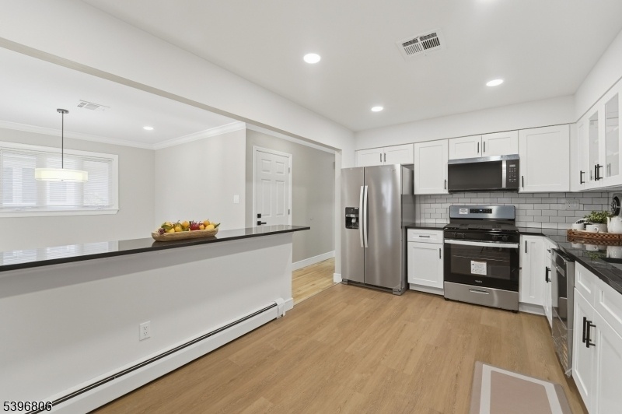
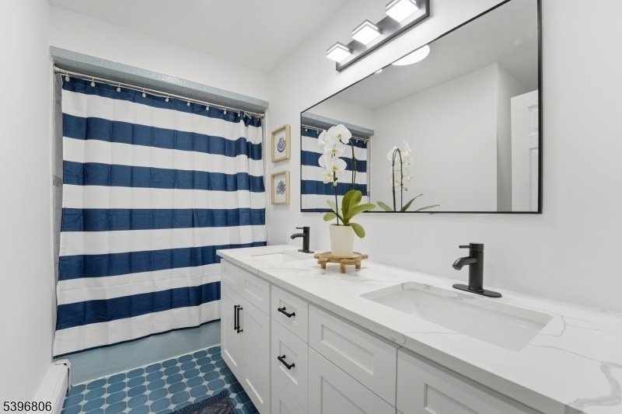
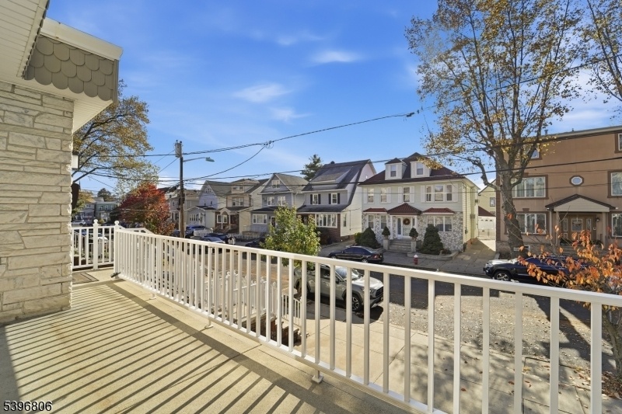
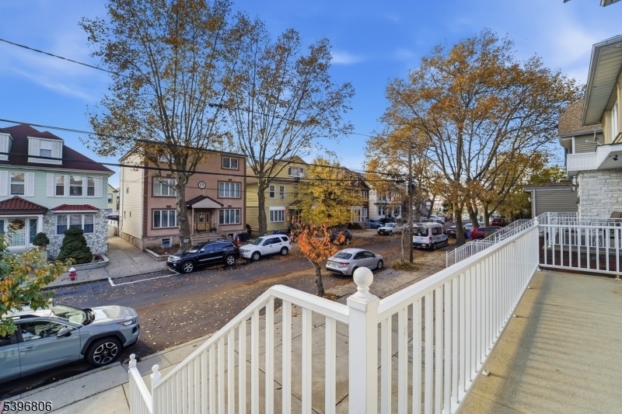
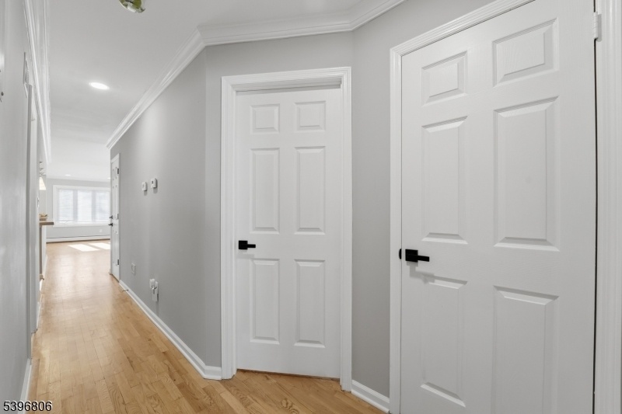
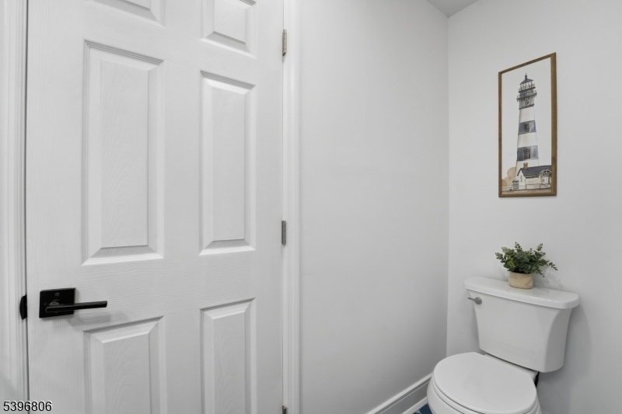
Price: $1,125,000
GSMLS: 3997394Type: Multi-Family
Style: 3-Three Story
Total Units: 2
Beds: 6
Baths: 5 Full
Garage: 2-Car
Year Built: 1972
Acres: 0.10
Property Tax: $16,767
Description
Welcome To 21 Lincoln Parkway! Perfectly Positioned Near The Waterfront County Park, This Spacious Two-family Home Offers Great Value And Income Potential.completely Vacant And Move-in Ready! Each Apartment Features Three Bedrooms, Two Full Baths, A Generous Size Kitchen, And A Spacious Living-dining Area. Additional Highlights Include A Laundry Room, Private Side Entrance, Two-car Garage, And Beautifully Maintained Back And Side Yards.the Upper-level Unit Features A Brand-new Kitchen With Stylish Black Countertops And Many New Updates Including A Brand-new Central Air System Recently Installed In 2025. The Lower Unit Offers Tasteful Updates, A New Wood Countertop Bar, And A Five-year-young Central Air System.hardwood Flooring Runs Throughout, Including Front And Rear Staircases. The Private Side Entrance Leads To A Large Bonus Room Behind The Two-car Garage With A Full Bath And Kitchenette Ideal For A Home Gym, Office, Or Personal Space.located On A Wider Dead-end Street Just Half A Block From River Views. This Gem Is Also Very Near To John. F. Kennedy Blvd Bus Lines, Approx. 0.6 Miles To 34th Street Light Rail Station, Shopping, Grocery Markets, Local Businesses, Restaurants And Caf S.must See To Appreciate!
General Info
Style:
3-Three Story
SqFt Building:
n/a
Total Rooms:
12
Basement:
No - Crawl Space
Interior:
Blinds, Carbon Monoxide Detector, Fire Extinguisher, Smoke Detector, Wood Floors
Roof:
Asphalt Shingle
Exterior:
Brick, Stone, Vinyl Siding, Wood Shingle
Lot Size:
35X125
Lot Desc:
Lake/Water View
Parking
Garage Capacity:
2-Car
Description:
Built-In,DoorOpnr,Garage,InEntrnc
Parking:
2 Car Width
Spaces Available:
4
Unit 1
Bedrooms:
3
Bathrooms:
2
Total Rooms:
6
Room Description:
Attic, Bedrooms, Dining Room, Eat-In Kitchen, Kitchen, Living/Dining Room
Levels:
2
Square Foot:
n/a
Fireplaces:
n/a
Appliances:
CookGas,Dishwshr,KitExhFn,Microwav,RgOvGas,Refrig
Utilities:
Tenant Pays Electric, Tenant Pays Gas
Handicap:
No
Unit 2
Bedrooms:
3
Bathrooms:
2
Total Rooms:
6
Room Description:
Bedrooms, Dining Room, Eat-In Kitchen, Kitchen, Living/Dining Room
Levels:
1
Square Foot:
n/a
Fireplaces:
n/a
Appliances:
CookGas,Dishwshr,Disposal,KitExhFn,Microwav,RgOvGas,Refrig
Utilities:
Tenant Pays Electric, Tenant Pays Gas
Handicap:
No
Unit 3
Bedrooms:
n/a
Bathrooms:
n/a
Total Rooms:
n/a
Room Description:
n/a
Levels:
n/a
Square Foot:
n/a
Fireplaces:
n/a
Appliances:
n/a
Utilities:
n/a
Handicap:
n/a
Unit 4
Bedrooms:
n/a
Bathrooms:
n/a
Total Rooms:
n/a
Room Description:
n/a
Levels:
n/a
Square Foot:
n/a
Fireplaces:
n/a
Appliances:
n/a
Utilities:
n/a
Handicap:
n/a
Utilities
Heating:
2 Units, Baseboard - Hotwater
Heating Fuel:
Gas-Natural
Cooling:
2 Units, Central Air
Water Heater:
Gas
Water:
Public Water
Sewer:
Public Sewer
Utilities:
Electric, Gas-Natural
Services:
n/a
School Information
Elementary:
n/a
Middle:
n/a
High School:
n/a
Community Information
County:
Hudson
Town:
Bayonne City
Neighborhood:
n/a
Financial Considerations
List Price:
$1,125,000
Tax Amount:
$16,767
Land Assessment:
$220,000
Build. Assessment:
$379,700
Total Assessment:
$599,700
Tax Rate:
2.80
Tax Year:
2024
Listing Information
MLS ID:
3997394
List Date:
11-11-2025
Days On Market:
1
Listing Broker:
COLDWELL BANKER REALTY
Listing Agent:














Request More Information
Shawn and Diane Fox
RE/MAX American Dream
3108 Route 10 West
Denville, NJ 07834
Call: (973) 277-7853
Web: DrakesvilleCondos.com

